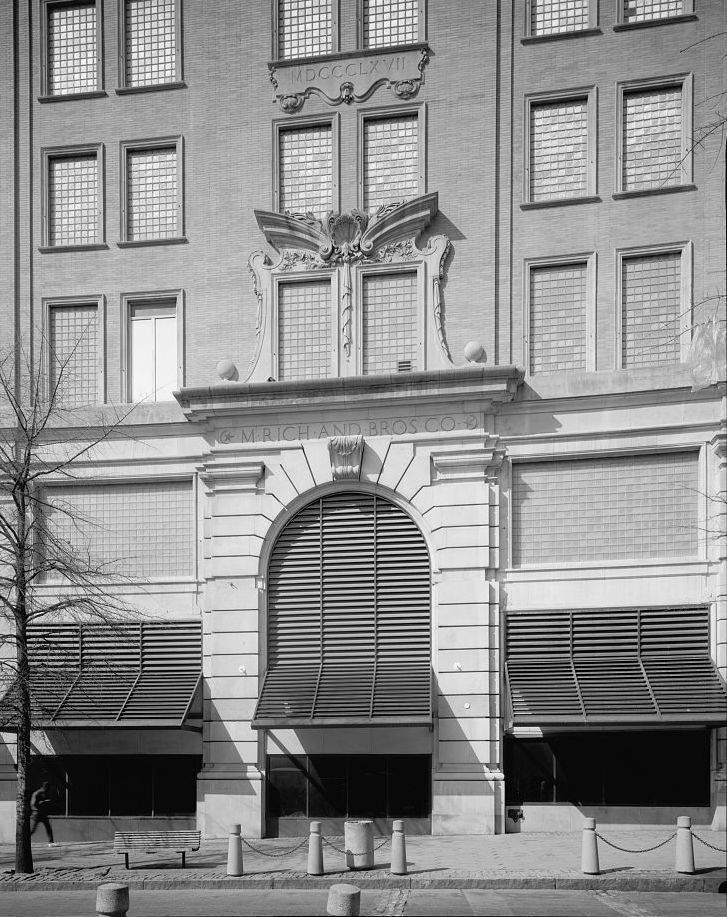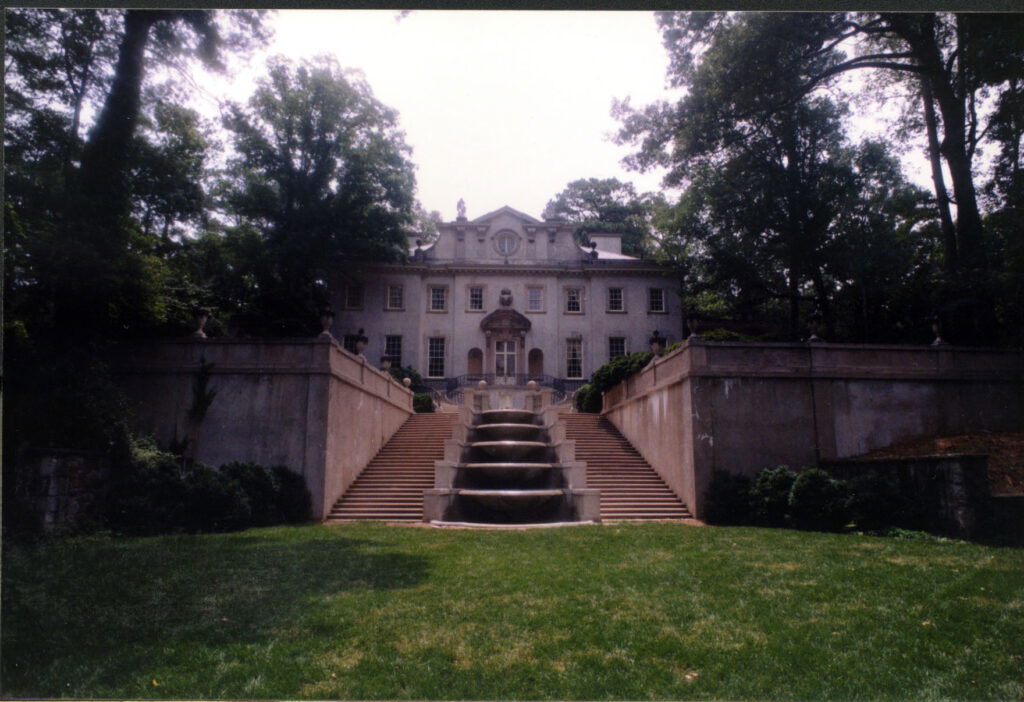Philip Trammell Shutze’s career as a designer emerged directly from the Atlanta architectural firm of Hentz, Reid, and Adler in Italianate and Georgian revival works of the mid-1920s. His broad training in architecture at the Georgia School of Technology, now Georgia Institute of Technology (1908-12), Columbia University in New York City (1912-13), and after he won the Rome Prize, the American Academy in Rome, Italy (1915-17, 1919-20), was punctuated by periodic experience as a draftsman for Neel Reid. The Beaux-Arts traditions that informed his education and career molded an academic architect of the first order, known during his career as America’s greatest living classical architect. The Columbus native was a designer of skill, with a masterly sense of proportion and scale, and a talent seldom rivaled by his contemporaries. For forty years he designed many of Atlanta’s most elegant homes and buildings.
Residential Architecture
In Tryggversson (1919-23 ), built for Andrew Calhoun, Shutze brought into prominence the aesthetic of the Italian Renaissance country house, extending the Italian palazzo stylistic precedent set in Atlanta by George Totten’s Villa Lamar (1912) to express in the weathered and sun-drenched walls of the Calhoun House a “fictitious history” of feigned antiquity. The facade of the Joseph Rhodes House (1926) is based on that of the Scuola dei Tiraoro e Battiloro (1711, Venice), opening Shutze’s taste for historicist imagery more explicitly into the baroque. The Childs-Jones House (1929) translates masonry forms to painted wood siding while still drawing on Italian precedent, this time the Barchessa Valmarano on the Brenta Canal, Veneto. Swan House (1928), built for Edward Inman, juxtaposes a grand Italian elevation and garden cascade based on the Villa Corsini in Rome with a noble Anglo-Palladian facade accented by a colossal portico. It is Shutze’s ultimate eclectic design.

Courtesy of Library of Congress, Prints and Photographs Division
Despite its Palladian window on the garden elevation, a house for Floyd McRae (1927-29) is an exercise in an English medieval vernacular style with Cotswold compositional details, a work rivaled only by Shutze’s Spring Hill Mortuary (1927-28). The architect’s medieval aesthetic is successfully translated to a French provincial farm environment at the Monie Ferst House (1929) and later reduced to an ordinary suburban Tudor for Charles H. Candler Jr.
Beyond these European-inspired house styles, Shutze also admired American colonial, Georgian, and Federal forms. Knollwood (1929), built for W. H. Kiser, is among his best Neo-Georgian houses. The Patterson-Carr House (1939) is a picturesque and effective colonial revival. Tendencies toward an English Regency and restrained neoclassicism are evidenced in commissions of 1936-37 at the Albert E. Thornton, Daniel Conklin, and Benjamin Smith houses, and in the Smith House mixed rooftop, with a hint of Nautical Moderne. The streamlined phase of 1930s Moderne particularly informed the interior of the Capital City Club (1938), but Shutze typically avoided any of the several emerging modernist aesthetics of his late career. His short partnership (1945-50) with the more modernist J. Warren Armistead produced, for example, the West End Sears department store in Atlanta (1950-51, razed), but Shutze soon parted company with both Armistead and the modern.

Courtesy of Historic Preservation Division, Georgia Department of Community Affairs.
Institutional Architecture
In addition to private residences Shutze executed noteworthy institutional work for Atlanta schools and churches, including North Fulton, later Atlanta International (1925-33), and Boys (later Henry Grady, 1922-24) high schools; the Science Building (1930) and Chapel (1924) at Spelman College; Glenn Memorial Church (1931); the Temple (1930-31); and small chapels at Grady Memorial Hospital (1954-58) and at the Education Building (1939) at Emory University, the latter based on Christopher Wren’s St. Stephen, Walbrook Church (1672-79) in London, England.
These schools and churches demonstrate Shutze’s versatility and unerring eye in managing proportion and scale in an aesthetic enriched by classical detail and well-observed ornament. Shutze’s school activities at the American Academy in Rome included measuring and recording profiles, photographing classical monuments and ornamental detail, and developing a scrapbook collection of images that later served his executed work in Atlanta and throughout the South. The Temple and the Academy of Medicine in Atlanta (1940) are balanced and restrained designs demonstrating a sustained mastery of classical principals giving rise to Shutze’s preeminent position as a classical architect.





























