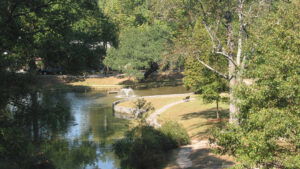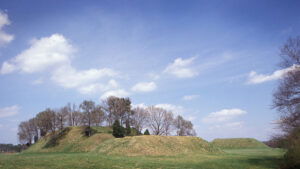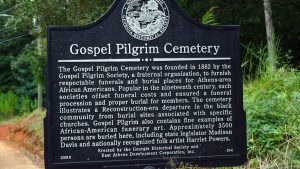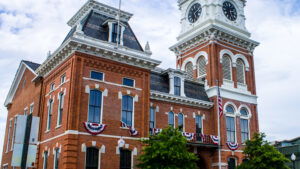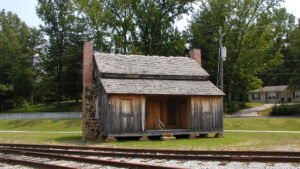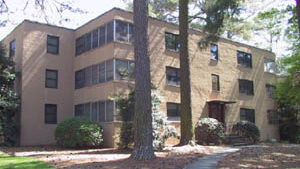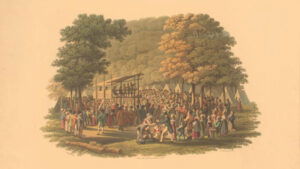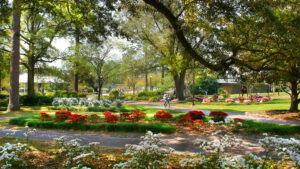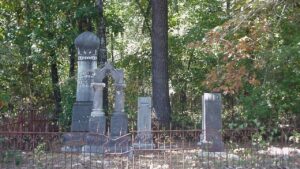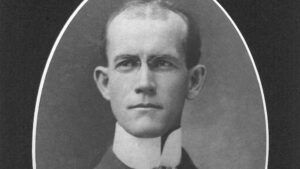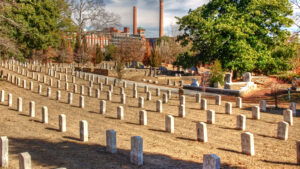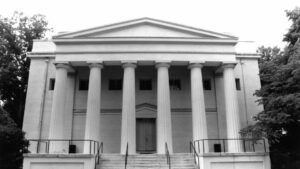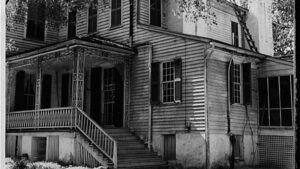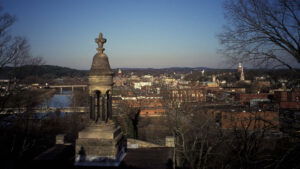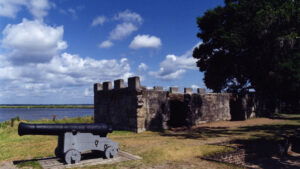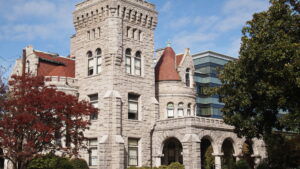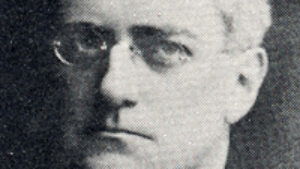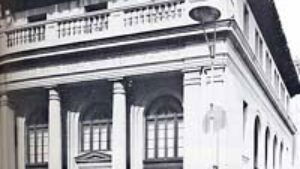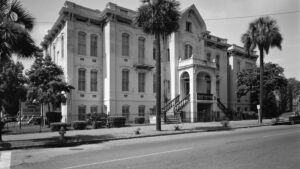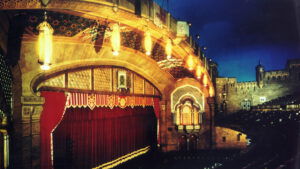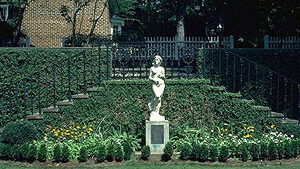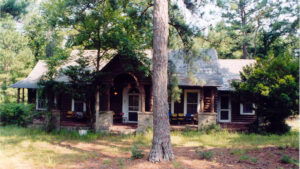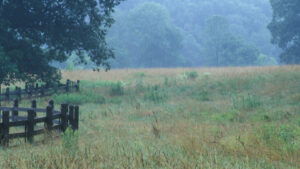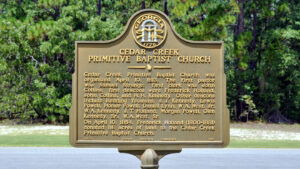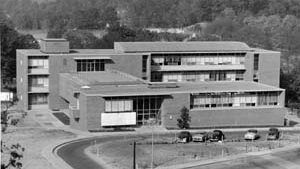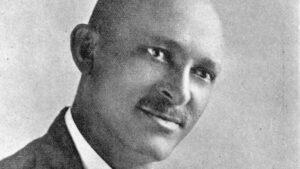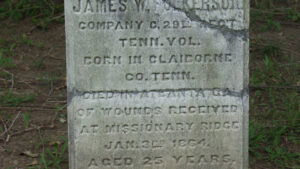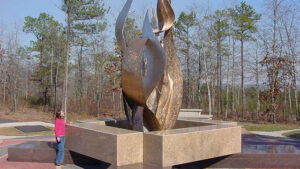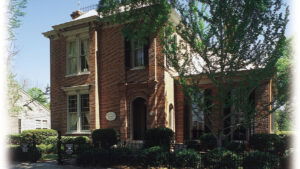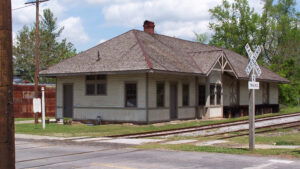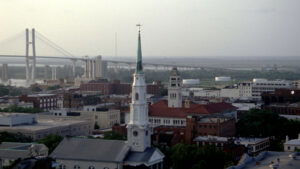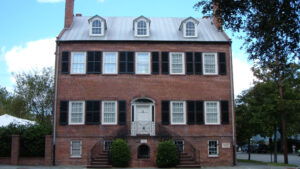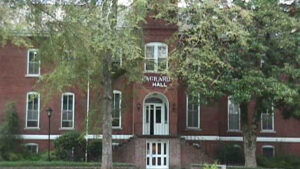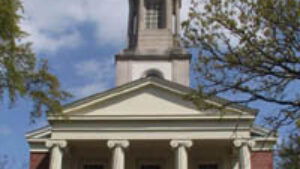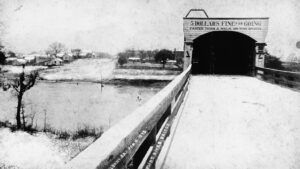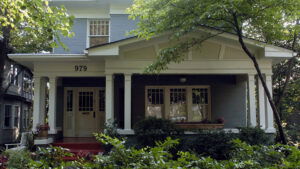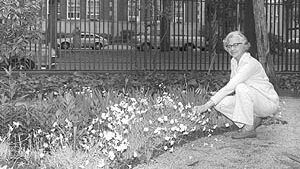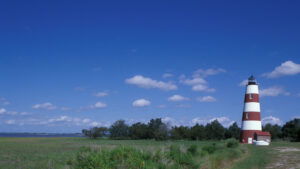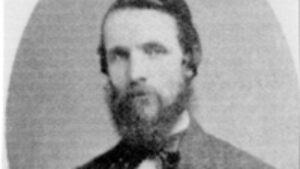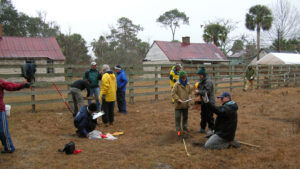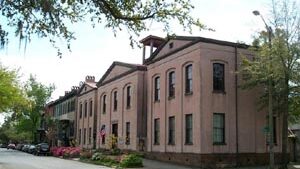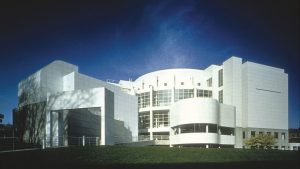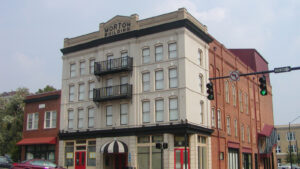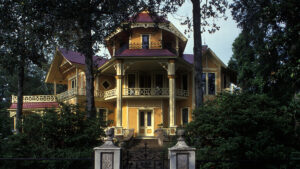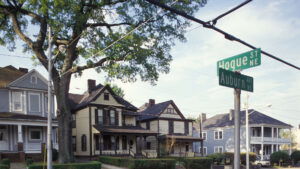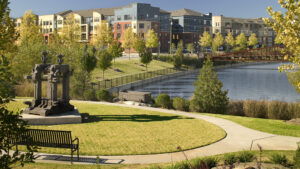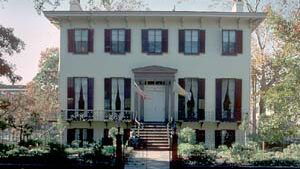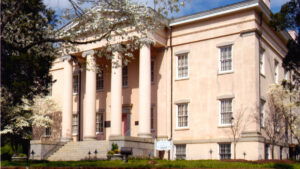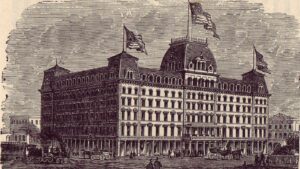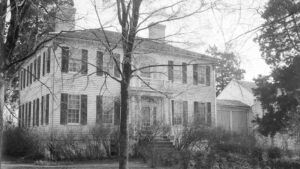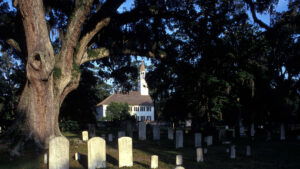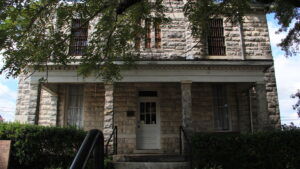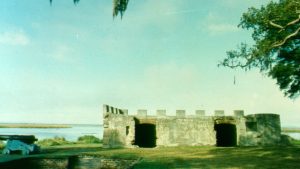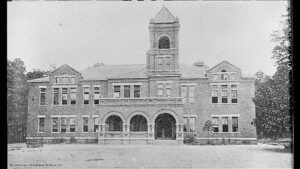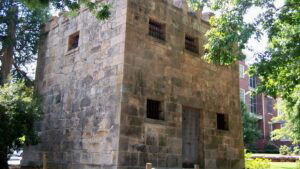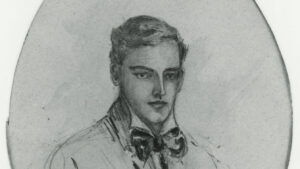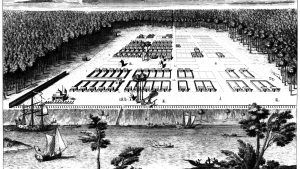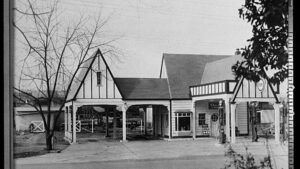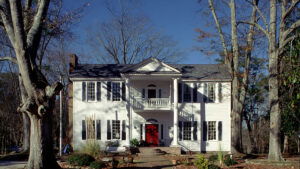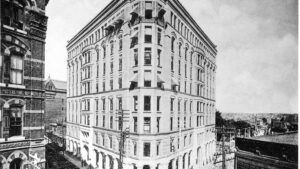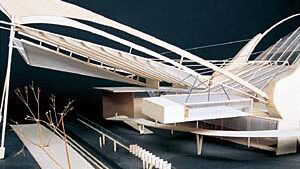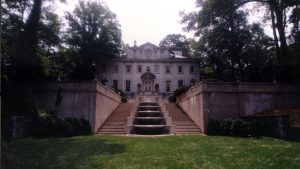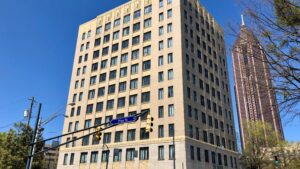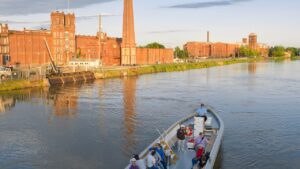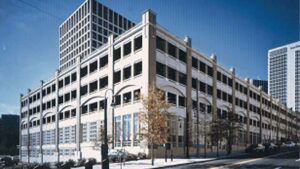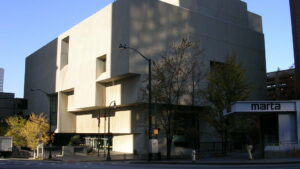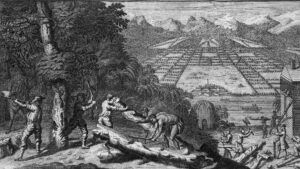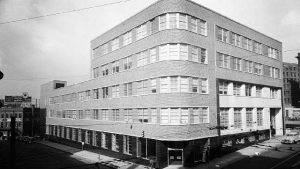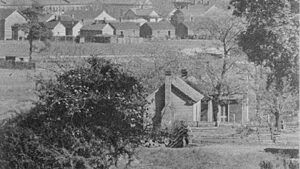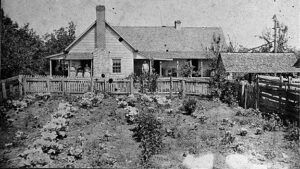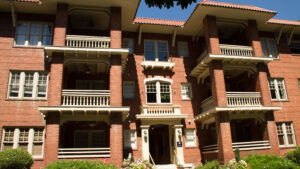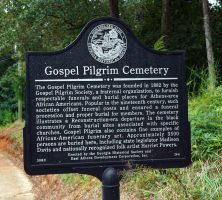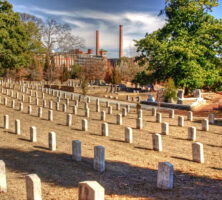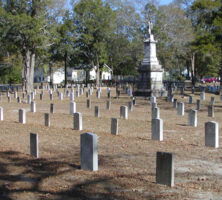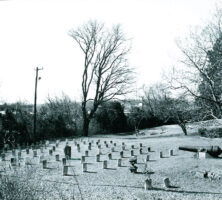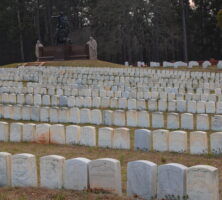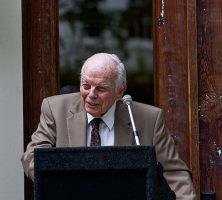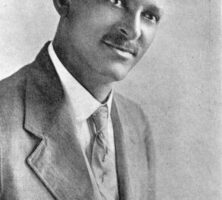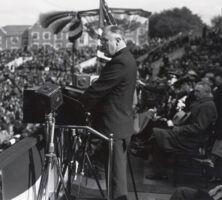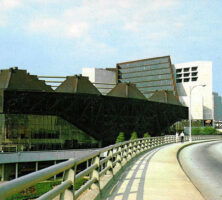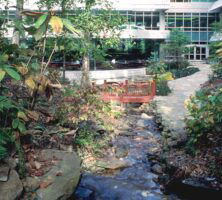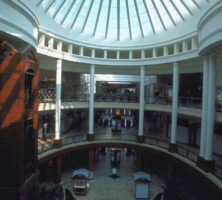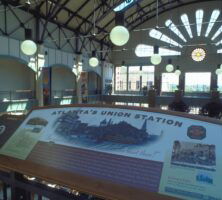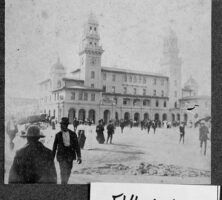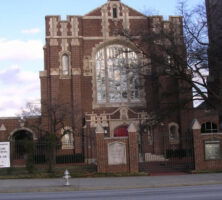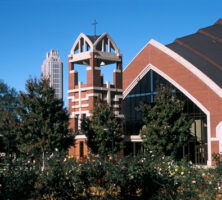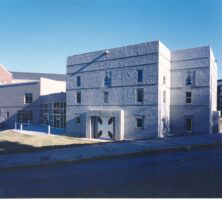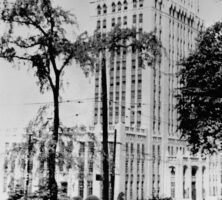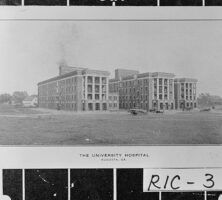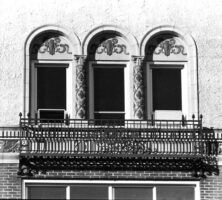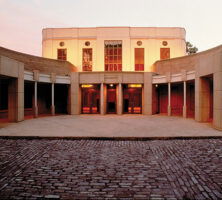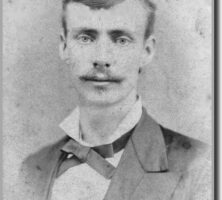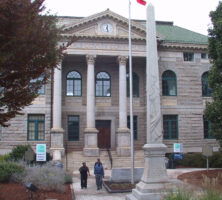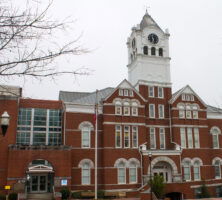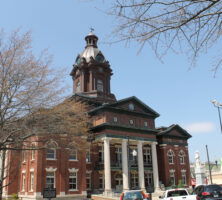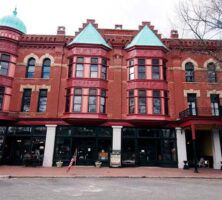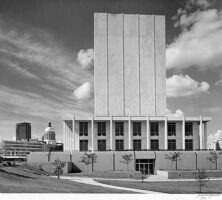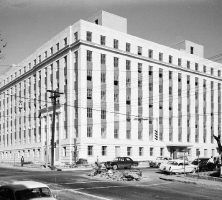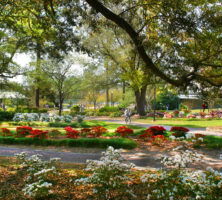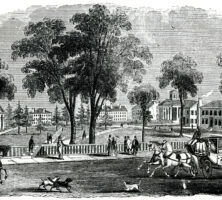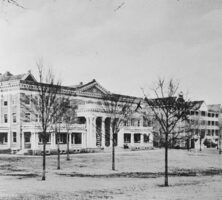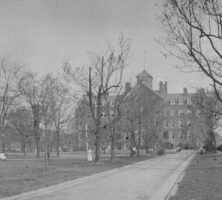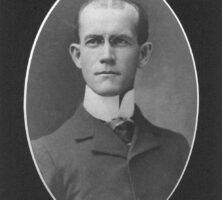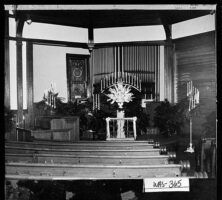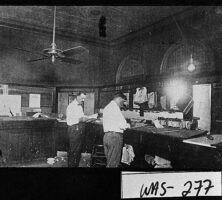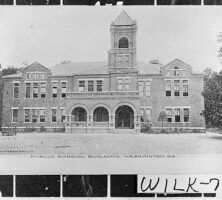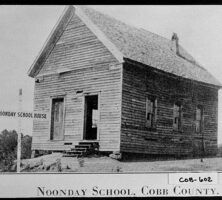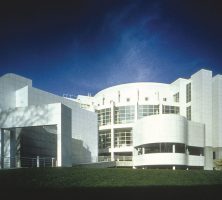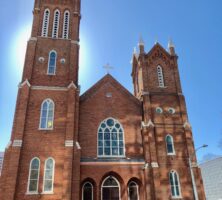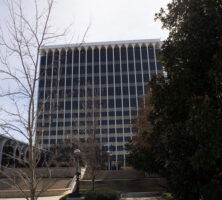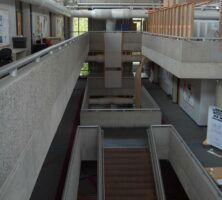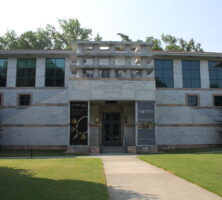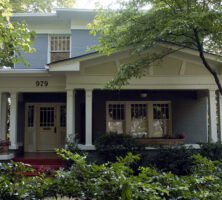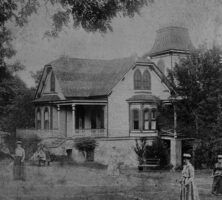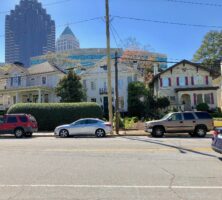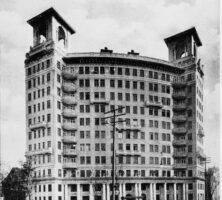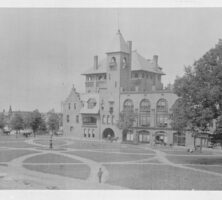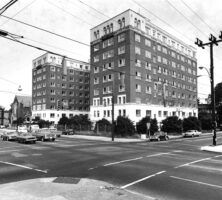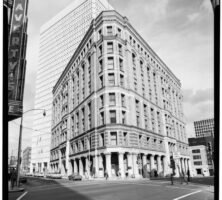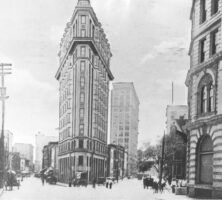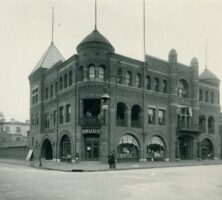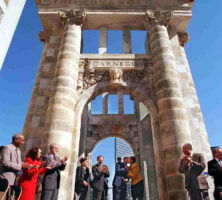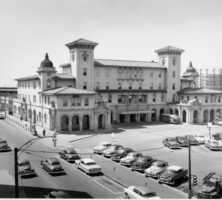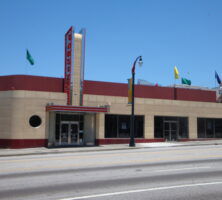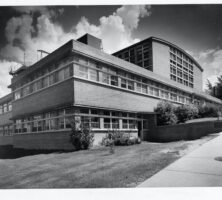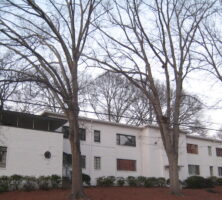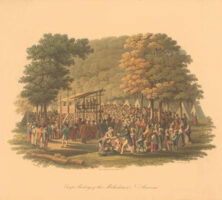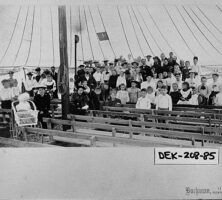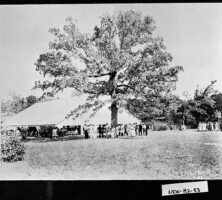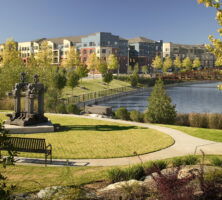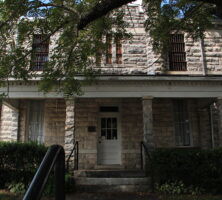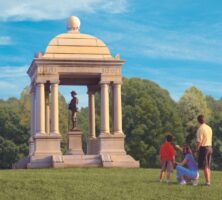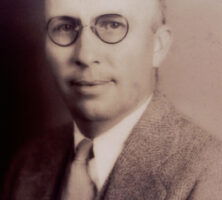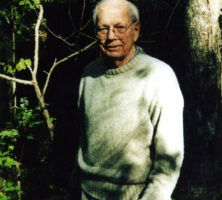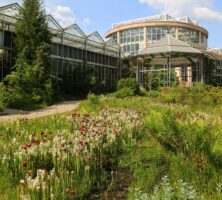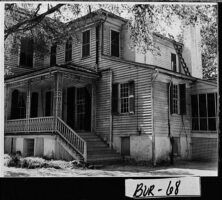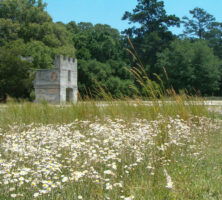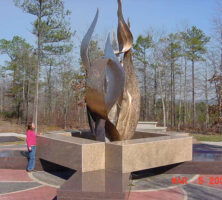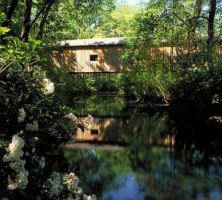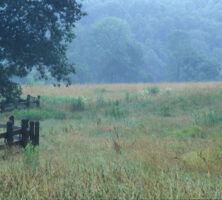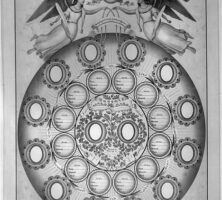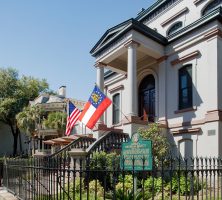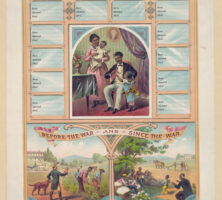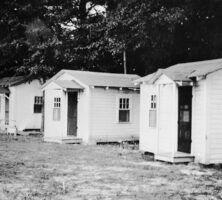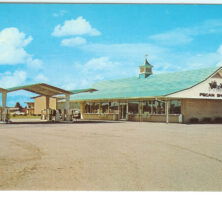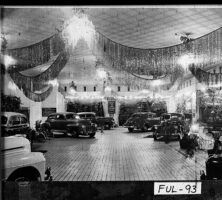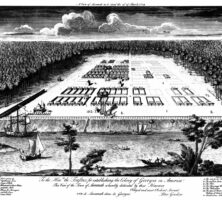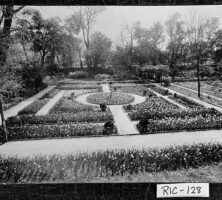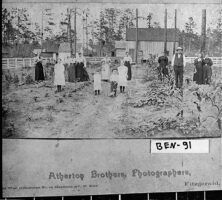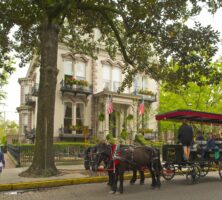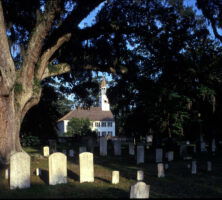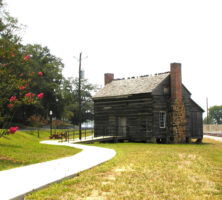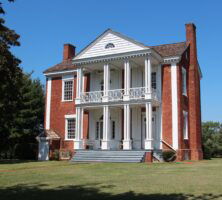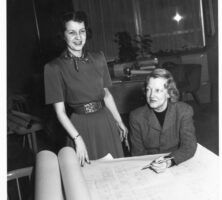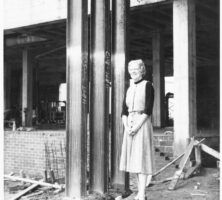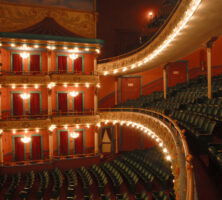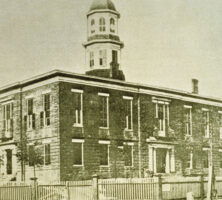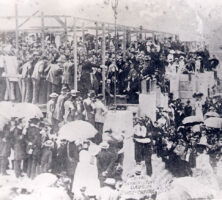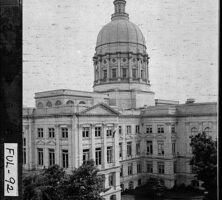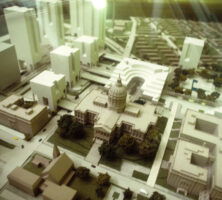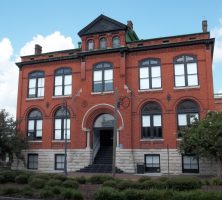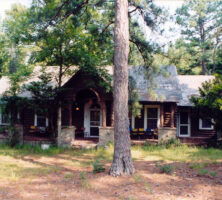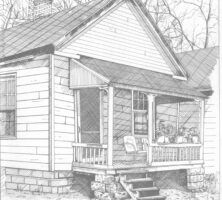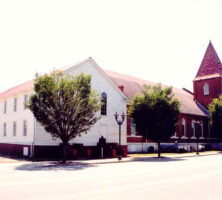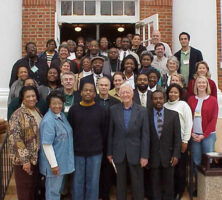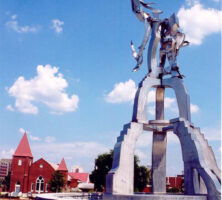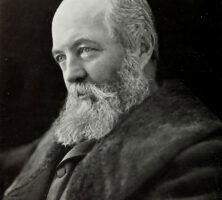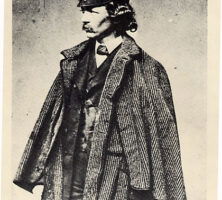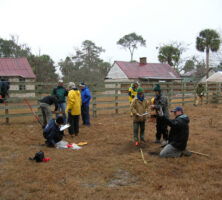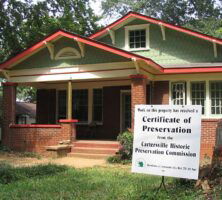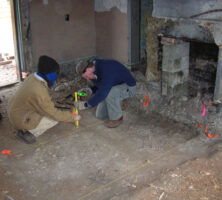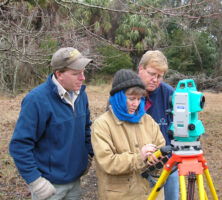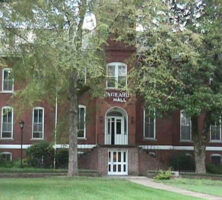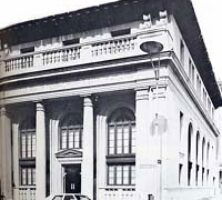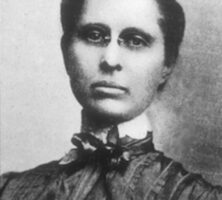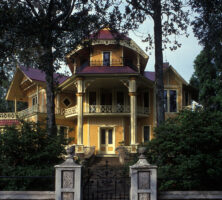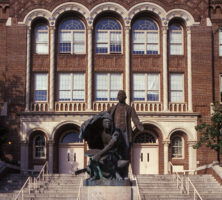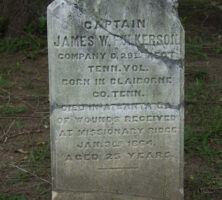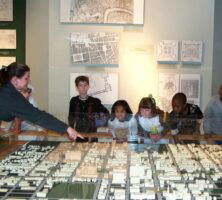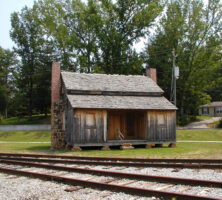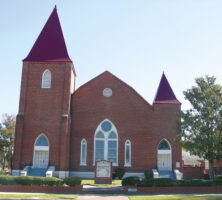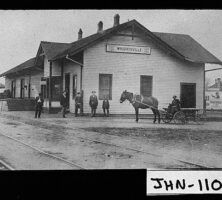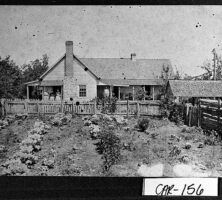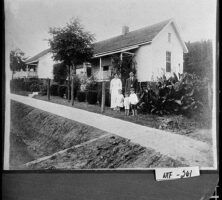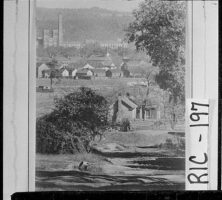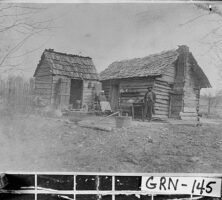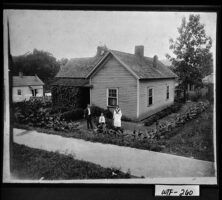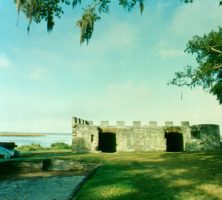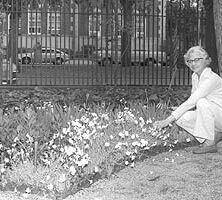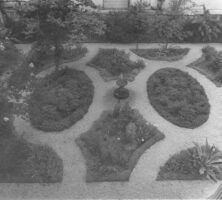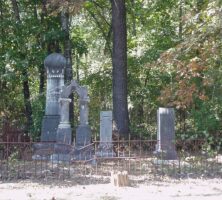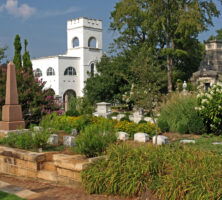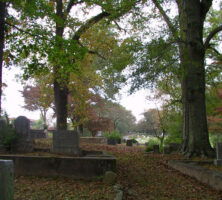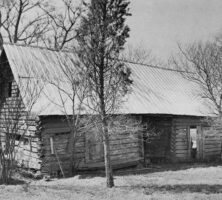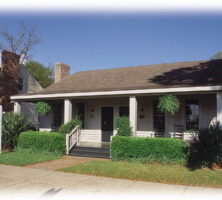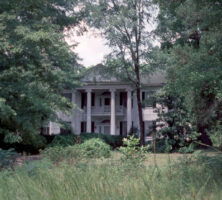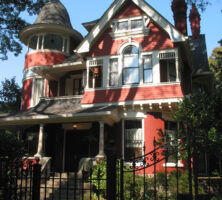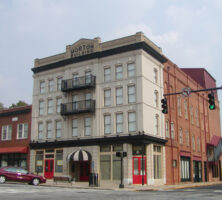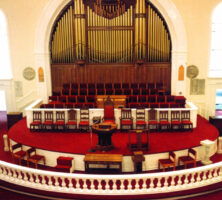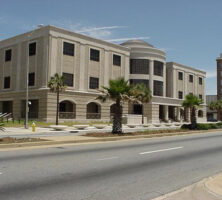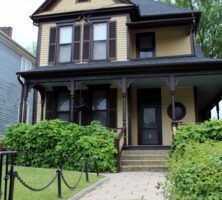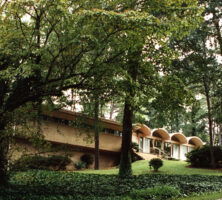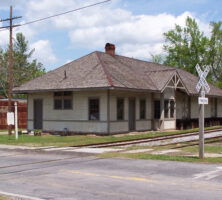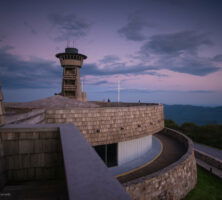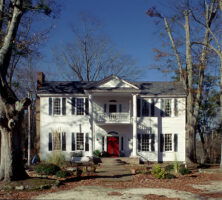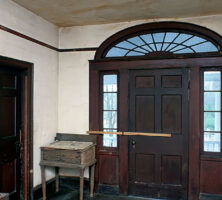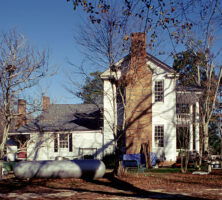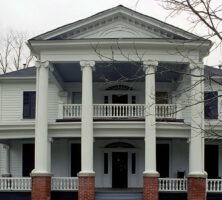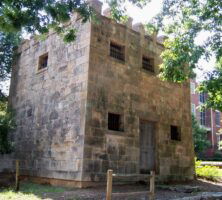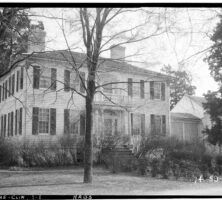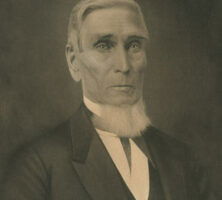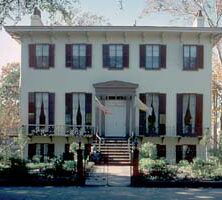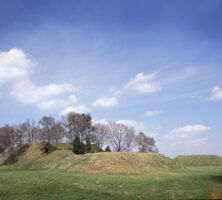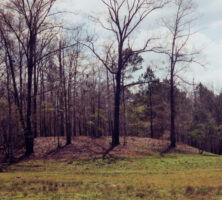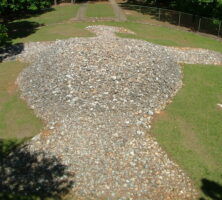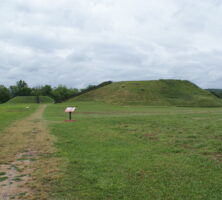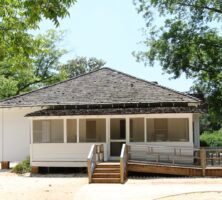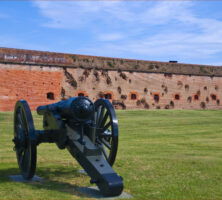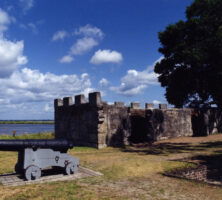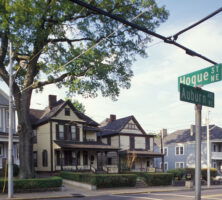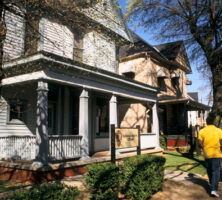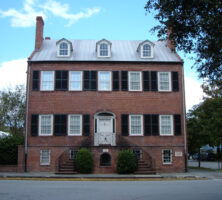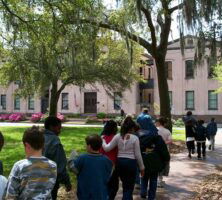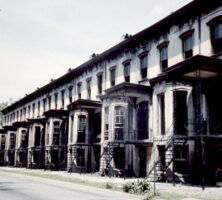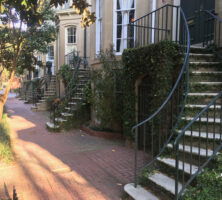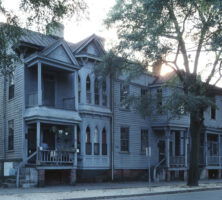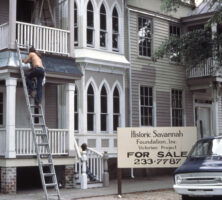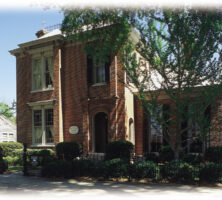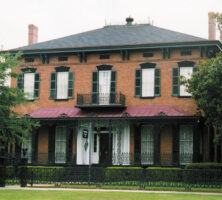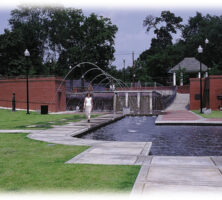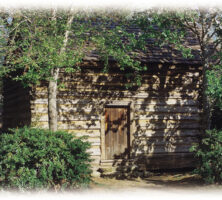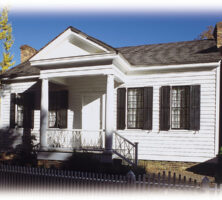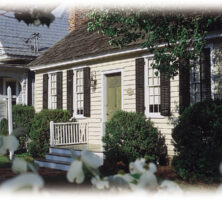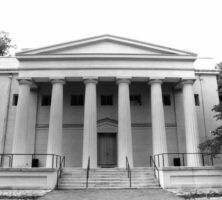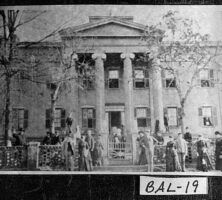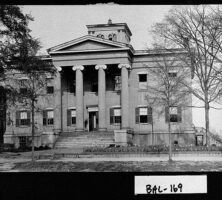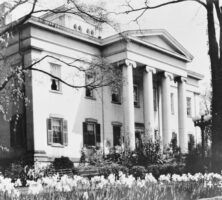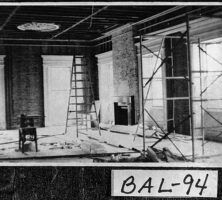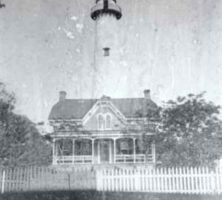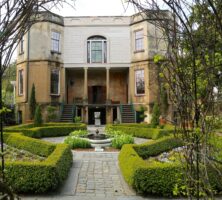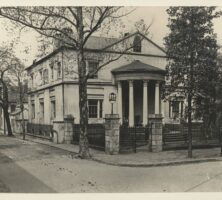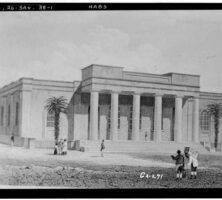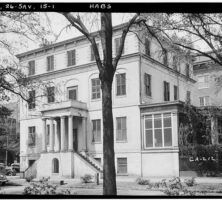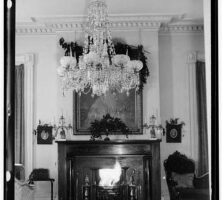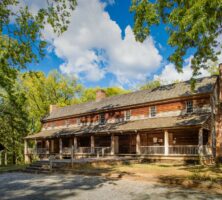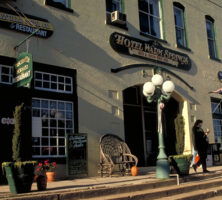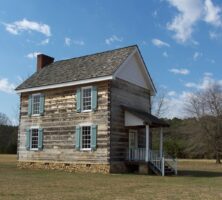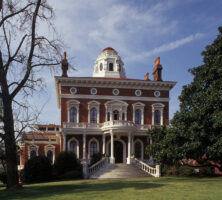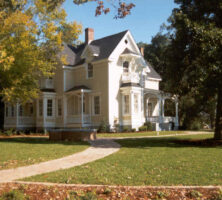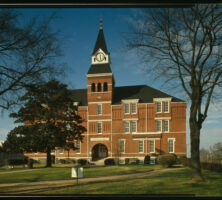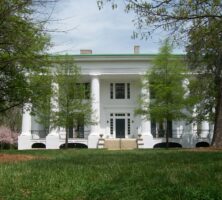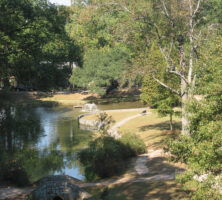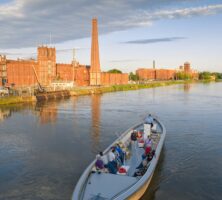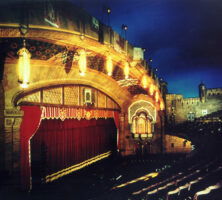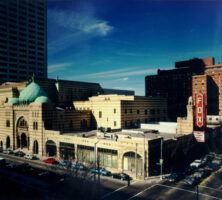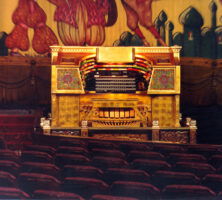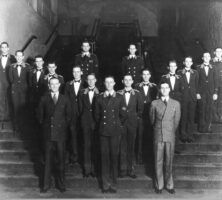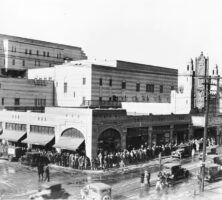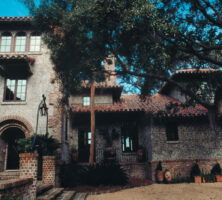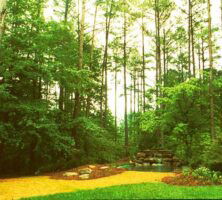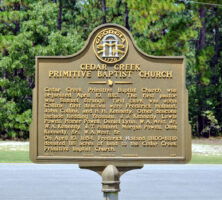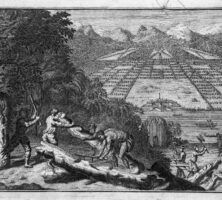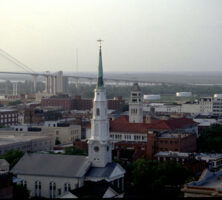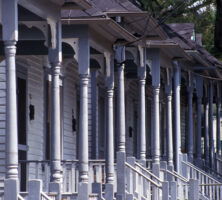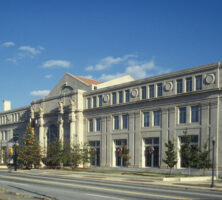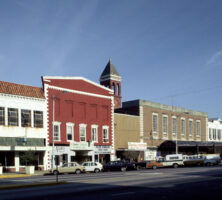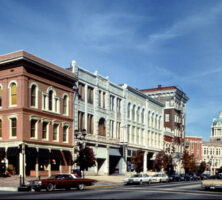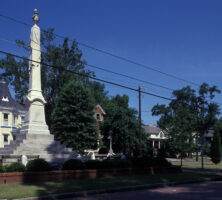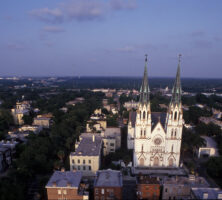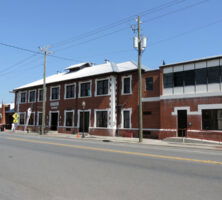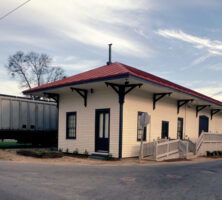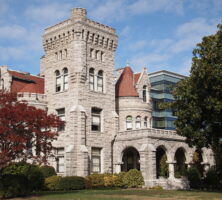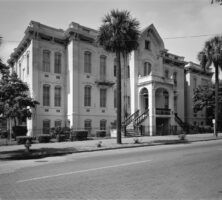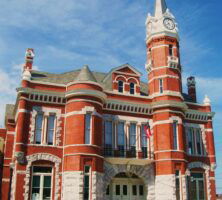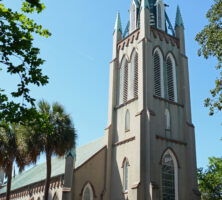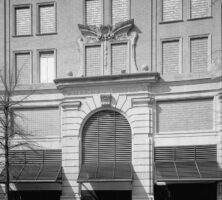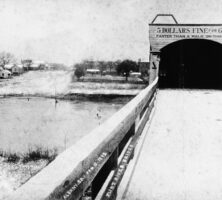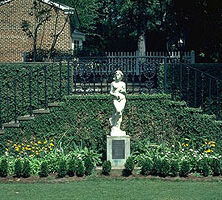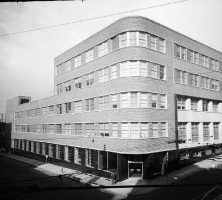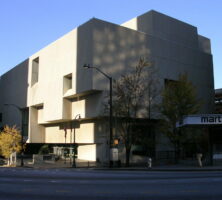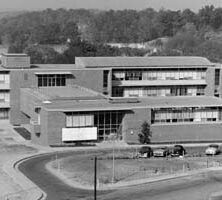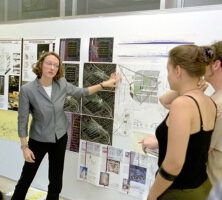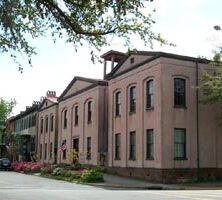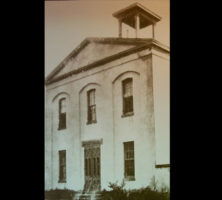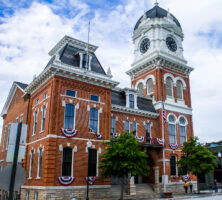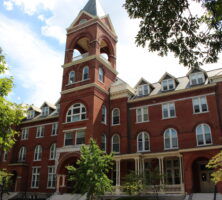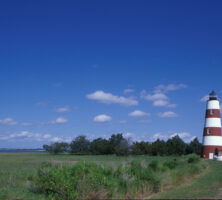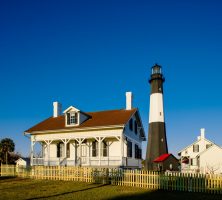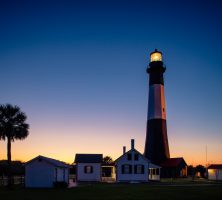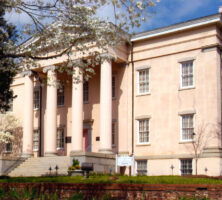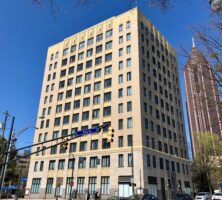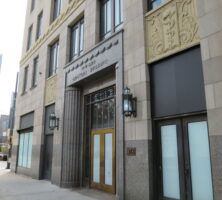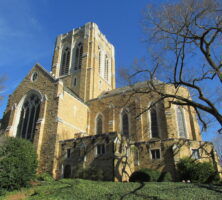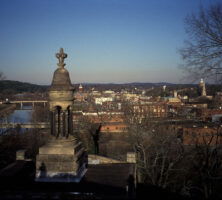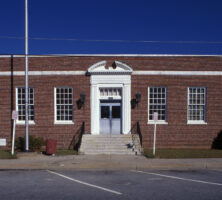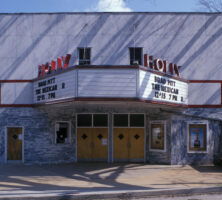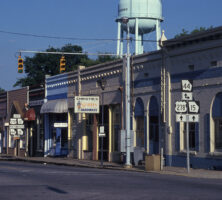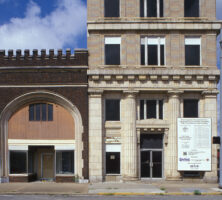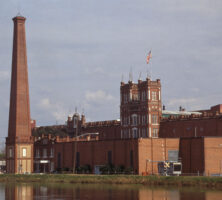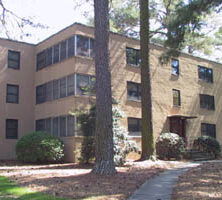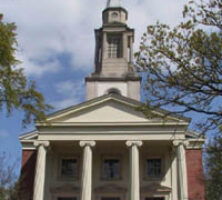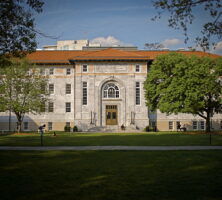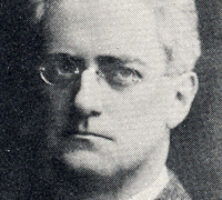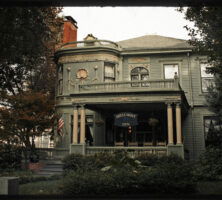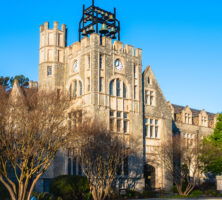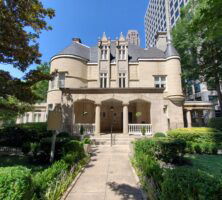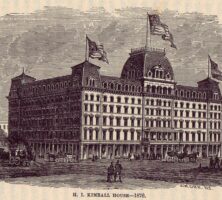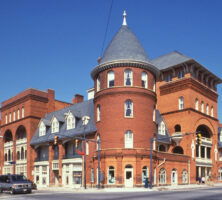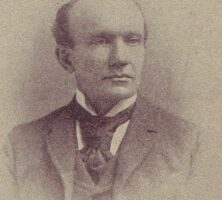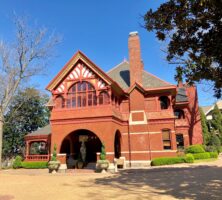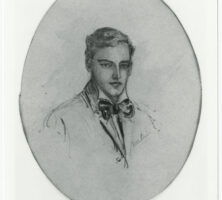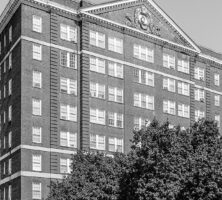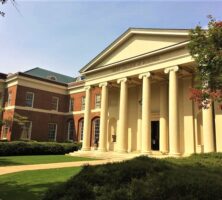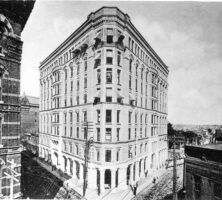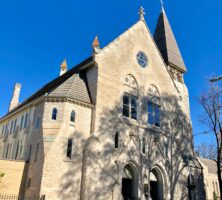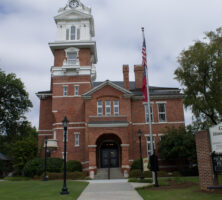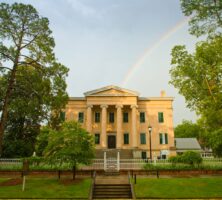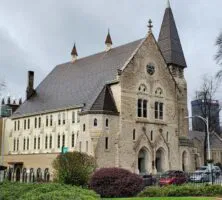The New Georgia Encyclopedia is supported by funding from A More Perfect Union, a special initiative of the National Endowment for the Humanities.
The New Georgia Encyclopedia does not hold the copyright for this media resource and can neither grant nor deny permission to republish or reproduce the image online or in print. All requests for permission to publish or reproduce the resource must be submitted to the rights holder.
The New Georgia Encyclopedia does not hold the copyright for this media resource and can neither grant nor deny permission to republish or reproduce the image online or in print. All requests for permission to publish or reproduce the resource must be submitted to the rights holder.
Founded in 1882 by the Gospel Pilgrim Society, the Gospel Pilgrim Cemetery in Athens, GA provided burial spaces for formerly enslaved individuals.
Image from Wikimedia
The New Georgia Encyclopedia does not hold the copyright for this media resource and can neither grant nor deny permission to republish or reproduce the image online or in print. All requests for permission to publish or reproduce the resource must be submitted to the rights holder.
Seashells and broken pottery, like these at Antioch Baptist Cemetery in Fayetteville, Georgia, were often used to decorate the graves of African American and formerly enslaved people.
Courtesy of Marlene Koslowsky
The New Georgia Encyclopedia does not hold the copyright for this media resource and can neither grant nor deny permission to republish or reproduce the image online or in print. All requests for permission to publish or reproduce the resource must be submitted to the rights holder.
Oakland Cemetery in Atlanta is the final resting place for 6,900 Confederate soliders, including 5 generals, as well as 16 Union soldiers.
Ren and Helen Davis
The New Georgia Encyclopedia does not hold the copyright for this media resource and can neither grant nor deny permission to republish or reproduce the image online or in print. All requests for permission to publish or reproduce the resource must be submitted to the rights holder.
Around 500 Confederate soldiers and 1 Union soldier are buried at the Stonewall Confederate Cemetery in Griffin.
Photograph by Melinda Smith Mullikin, New Georgia Encyclopedia
The New Georgia Encyclopedia does not hold the copyright for this media resource and can neither grant nor deny permission to republish or reproduce the image online or in print. All requests for permission to publish or reproduce the resource must be submitted to the rights holder.
The Confederate section of Linwood Cemetery in Columbus holds around 200 Confederate soldiers killed during the Civil War.
Courtesy of Historic Linwood Foundation, Inc.
The New Georgia Encyclopedia does not hold the copyright for this media resource and can neither grant nor deny permission to republish or reproduce the image online or in print. All requests for permission to publish or reproduce the resource must be submitted to the rights holder.
The Marietta National Cemetery is located at 500 Washington Avenue in Marietta. There are more than 10,000 Union soldiers buried here, with approximately 3,000 of them unknown. Confederate soldiers were interred at a separate Confederate cemetery in Marietta.
Image from Ron Zanoni
The New Georgia Encyclopedia does not hold the copyright for this media resource and can neither grant nor deny permission to republish or reproduce the image online or in print. All requests for permission to publish or reproduce the resource must be submitted to the rights holder.
Andersonville National Cemetery in Macon County holds approximately 13,000 Union soldiers who died while imprisoned at Andersonville Prison in 1864-65. It was designated a national cemetery in 1866 and is managed today by the National Park Service.
Image from Bubba73 (talk), Jud McCranie
The New Georgia Encyclopedia does not hold the copyright for this media resource and can neither grant nor deny permission to republish or reproduce the image online or in print. All requests for permission to publish or reproduce the resource must be submitted to the rights holder.
As part of the top 10 percent of naval aviators, Cecil Alexander volunteered for the marines and became a dive bomber pilot during World War II. The future Atlanta architect flew a total of sixty missions and was twice awarded the Distinguished Flying Cross.
Courtesy of Cecil Alexander
The New Georgia Encyclopedia does not hold the copyright for this media resource and can neither grant nor deny permission to republish or reproduce the image online or in print. All requests for permission to publish or reproduce the resource must be submitted to the rights holder.
A prominent Atlanta architect and principal of the FABRAP architectural firm before his retirement, Cecil Alexander was a leader in the movement to desegregate Atlanta's public housing and businesses. He is pictured in 2008.
Reprinted by permission of Stephen H. Moore (http://www.shmoore.com/)
The New Georgia Encyclopedia does not hold the copyright for this media resource and can neither grant nor deny permission to republish or reproduce the image online or in print. All requests for permission to publish or reproduce the resource must be submitted to the rights holder.
The BellSouth Telecommunications Building, located at 675 West Peachtree Street in Atlanta, was built in 1980 by the Atlanta-based firm FABRAP, in conjunction with Skidmore Owings and Merrill of New York. It served as headquarters for both Southern Bell and BellSouth. In 2006 BellSouth was absorbed by AT&T, and today the building is part of the AT&T Midtown Center.
Courtesy of AT&T
The New Georgia Encyclopedia does not hold the copyright for this media resource and can neither grant nor deny permission to republish or reproduce the image online or in print. All requests for permission to publish or reproduce the resource must be submitted to the rights holder.
Coca-Cola's headquarters in Atlanta, designed by the architectural firm FABRAP, house the corporate offices as well as the offices for the Coca-Cola Foundation.
Photograph by David A. Pike
The New Georgia Encyclopedia does not hold the copyright for this media resource and can neither grant nor deny permission to republish or reproduce the image online or in print. All requests for permission to publish or reproduce the resource must be submitted to the rights holder.
The Atlanta-Fulton County Stadium hosts the opening night of the World Series in October 1995. The stadium, jointly designed by the architecture firms FABRAP and Heery and Heery, was completed in 1965 and attracted two professional teams, the Atlanta Braves and the Atlanta Falcons, to the city.
Courtesy of Atlanta Journal-Constitution.
The New Georgia Encyclopedia does not hold the copyright for this media resource and can neither grant nor deny permission to republish or reproduce the image online or in print. All requests for permission to publish or reproduce the resource must be submitted to the Atlanta Journal-Constitution.
The architect Cecil Alexander, a founding partner of the firm FABRAP, and his second wife, Helen, pictured at their home in Atlanta in 2007.
Reprinted by permission of Stephen H. Moore (http://www.shmoore.com/)
The New Georgia Encyclopedia does not hold the copyright for this media resource and can neither grant nor deny permission to republish or reproduce the image online or in print. All requests for permission to publish or reproduce the resource must be submitted to the rights holder.
The Hyatt Regency Hotel in Atlanta, designed by John Portman, was completed in 1967. The structure features a twenty-two-story lobby and served as a model for other atrium hotels built in the 1970s and after.
Courtesy of Hyatt Press Photo Library
The New Georgia Encyclopedia does not hold the copyright for this media resource and can neither grant nor deny permission to republish or reproduce the image online or in print. All requests for permission to publish or reproduce the resource must be submitted to the rights holder.
John Portman, pictured in 2006, is a graduate of the architecture school at Georgia Tech and founder of the Atlanta firm Portman and Associates. Portman designed numerous buildings in the city, including the Peachtree Center Office Building, Westin Peachtree Plaza Hotel, and Atlanta Marriott Marquis.
Courtesy of Atlanta Journal-Constitution.
The New Georgia Encyclopedia does not hold the copyright for this media resource and can neither grant nor deny permission to republish or reproduce the image online or in print. All requests for permission to publish or reproduce the resource must be submitted to the Atlanta Journal-Constitution.
The New Georgia Encyclopedia does not hold the copyright for this media resource and can neither grant nor deny permission to republish or reproduce the image online or in print. All requests for permission to publish or reproduce the resource must be submitted to the rights holder.
The New Georgia Encyclopedia does not hold the copyright for this media resource and can neither grant nor deny permission to republish or reproduce the image online or in print. All requests for permission to publish or reproduce the resource must be submitted to the rights holder.
Prominent Atlanta builder Alexander D. Hamilton, circa 1919. Hamilton and his father, Alexander Hamilton, formed the contracting firm Alexander Hamilton and Son in 1890.
Image from Richardson, Clement , ed. (1919) The National Cyclopedia of the Colored Race, Montgomery: National Publishing Company, Inc.
The New Georgia Encyclopedia does not hold the copyright for this media resource and can neither grant nor deny permission to republish or reproduce the image online or in print. All requests for permission to publish or reproduce the resource must be submitted to the rights holder.
The New Georgia Encyclopedia does not hold the copyright for this media resource and can neither grant nor deny permission to republish or reproduce the image online or in print. All requests for permission to publish or reproduce the resource must be submitted to the rights holder.
U.S. president Franklin D. Roosevelt speaks in Atlanta at the dedication ceremony for Techwood Homes, the nation's first public housing project, on November 29, 1935.
Courtesy of Georgia Info, Digital Library of Georgia.
The New Georgia Encyclopedia does not hold the copyright for this media resource and can neither grant nor deny permission to republish or reproduce the image online or in print. Requests for permission to publish or reproduce the resource may need to be submitted to the Digital Library of Georgia.
The New Georgia Encyclopedia does not hold the copyright for this media resource and can neither grant nor deny permission to republish or reproduce the image online or in print. All requests for permission to publish or reproduce the resource must be submitted to the rights holder.
The New Georgia Encyclopedia does not hold the copyright for this media resource and can neither grant nor deny permission to republish or reproduce the image online or in print. All requests for permission to publish or reproduce the resource must be submitted to the rights holder.
The New Georgia Encyclopedia does not hold the copyright for this media resource and can neither grant nor deny permission to republish or reproduce the image online or in print. All requests for permission to publish or reproduce the resource must be submitted to the rights holder.
The New Georgia Encyclopedia does not hold the copyright for this media resource and can neither grant nor deny permission to republish or reproduce the image online or in print. All requests for permission to publish or reproduce the resource must be submitted to the rights holder.
The New Georgia Encyclopedia does not hold the copyright for this media resource and can neither grant nor deny permission to republish or reproduce the image online or in print. All requests for permission to publish or reproduce the resource must be submitted to the rights holder.
The Promenade Two tower, built in Midtown Atlanta in 1990, was designed by the architectural firm Thompson, Ventulett, Stainback, and Associates. A steel spire tops the thirty-eight-story building, which is covered in rose-colored glass.
Photograph by Mary Ann Sullivan
The New Georgia Encyclopedia does not hold the copyright for this media resource and can neither grant nor deny permission to republish or reproduce the image online or in print. All requests for permission to publish or reproduce the resource must be submitted to the rights holder.
The Omni Coliseum, an arena completed in 1972, was the first major project for the Atlanta architectural firm Thompson, Ventulett, Stainback, and Associates. The arena held 16,500 spectators and was home to the Atlanta Hawks basketball team, as well as the site for numerous other sporting events and concerts.
Postcard from Scenic Card Company, Bessemer, Alabama. Photograph by J. H. Robinson
The New Georgia Encyclopedia does not hold the copyright for this media resource and can neither grant nor deny permission to republish or reproduce the image online or in print. All requests for permission to publish or reproduce the resource must be submitted to the rights holder.
The Georgia World Congress Center, viewed from the south, was built in Atlanta in 1976 by the architectural firm Thompson, Ventulett, Stainback, and Associates. By 2002 the center had expanded to include more than 1 million square feet.
Photograph by Mary Ann Sullivan
The New Georgia Encyclopedia does not hold the copyright for this media resource and can neither grant nor deny permission to republish or reproduce the image online or in print. All requests for permission to publish or reproduce the resource must be submitted to the rights holder.
The UPS Foundation headquarters are located in Atlanta at the UPS corporate office building, designed by the architectural firm Thompson, Ventulett, Stainback, and Associates. The foundation, which was established in 1951, provides grant money to organizations working to combat hunger and illiteracy, and also encourages volunteerism among UPS employees.
Courtesy of UPS
The New Georgia Encyclopedia does not hold the copyright for this media resource and can neither grant nor deny permission to republish or reproduce the image online or in print. All requests for permission to publish or reproduce the resource must be submitted to the rights holder.
The New Georgia Encyclopedia does not hold the copyright for this media resource and can neither grant nor deny permission to republish or reproduce the image online or in print. All requests for permission to publish or reproduce the resource must be submitted to the rights holder.
The New Georgia Encyclopedia does not hold the copyright for this media resource and can neither grant nor deny permission to republish or reproduce the image online or in print. All requests for permission to publish or reproduce the resource must be submitted to the rights holder.
Phipps Plaza, an upscale shopping mall in the Buckhead area of Atlanta, was built in 1969 by the architectural firm FABRAP. The mall was expanded and renovated in the early 1990s by the firm Thompson, Ventulett, Stainback, and Associates.
Courtesy of Georgia Department of Economic Development.
The New Georgia Encyclopedia does not hold the copyright for this media resource and can neither grant nor deny permission to republish or reproduce the image online or in print. Requests for permission to publish or reproduce the resource may need to be submitted to the Georgia Department of Economic Development.
The New Georgia Encyclopedia does not hold the copyright for this media resource and can neither grant nor deny permission to republish or reproduce the image online or in print. All requests for permission to publish or reproduce the resource must be submitted to the rights holder.
The food court at the Mall of Georgia, built in Buford during the late 1990s, was designed to recall the Union Station train depot in Atlanta. The largest shopping center in Georgia, the mall covers 1.7 million square feet on a 500-acre site.
Courtesy of Georgia Department of Economic Development.
The New Georgia Encyclopedia does not hold the copyright for this media resource and can neither grant nor deny permission to republish or reproduce the image online or in print. Requests for permission to publish or reproduce the resource may need to be submitted to the Georgia Department of Economic Development.
The original Southern Bell Telephone Building in Atlanta, pictured in 2008, was designed by architect P. Thornton Marye in the late 1920s. The art deco-style building was advertised as the city's "first modernistic skyscraper." The building's original six stories were extended to fourteen in the 1940s and topped with a tower in the 1960s.
Photograph by Mary Ann Sullivan
The New Georgia Encyclopedia does not hold the copyright for this media resource and can neither grant nor deny permission to republish or reproduce the image online or in print. All requests for permission to publish or reproduce the resource must be submitted to the rights holder.
The Atlanta Terminal Station, pictured circa 1905, was designed in a Renaissance revival style by architect P. Thornton Marye. The structure, a pioneer work in reinforced concrete, was razed in 1971.
Courtesy of Georgia Archives, Vanishing Georgia, #
ful0100.
The New Georgia Encyclopedia does not hold the copyright for this media resource and can neither grant nor deny permission to republish or reproduce the image online or in print. Requests for permission to publish or reproduce the resource should be submitted to the Georgia Archives.
The New Georgia Encyclopedia does not hold the copyright for this media resource and can neither grant nor deny permission to republish or reproduce the image online or in print. All requests for permission to publish or reproduce the resource must be submitted to the rights holder.
St. Luke's Episcopal Church in Atlanta, pictured in 2005, was built in 1906. The church was designed in the Gothic revival style by architect P. Thornton Marye, in association with A. Ten Eyck Brown.
Courtesy of Atlanta Time Machine
The New Georgia Encyclopedia does not hold the copyright for this media resource and can neither grant nor deny permission to republish or reproduce the image online or in print. All requests for permission to publish or reproduce the resource must be submitted to the rights holder.
The Fox Theatre in Atlanta, pictured from the south in 2002, was originally designed as the Yaraab Temple by the architectural firm Marye, Alger, and Vinour. The building opened as a theater in 1929.
Photograph by Mary Ann Sullivan
The New Georgia Encyclopedia does not hold the copyright for this media resource and can neither grant nor deny permission to republish or reproduce the image online or in print. All requests for permission to publish or reproduce the resource must be submitted to the rights holder.
Designed jointly by the architectural firms Stanley, Love-Stanley, and Thompson, Ventulett, and Stainback (TVS), the United Way of Metropolitan Atlanta parking garage received an Atlanta Urban Design Commission award in 1996.
Courtesy of Stanley, Love-Stanley, P.C.
The New Georgia Encyclopedia does not hold the copyright for this media resource and can neither grant nor deny permission to republish or reproduce the image online or in print. All requests for permission to publish or reproduce the resource must be submitted to the rights holder.
William J. "Bill" Stanley, a native of Atlanta, was the first African American to graduate from Georgia Tech with a degree in architecture. In 1978 he and his wife, Ivenue Love-Stanley, established the architectural firm Stanley, Love-Stanley in Atlanta, where he handles marketing and design.
Courtesy of Stanley, Love-Stanley, P.C.
The New Georgia Encyclopedia does not hold the copyright for this media resource and can neither grant nor deny permission to republish or reproduce the image online or in print. All requests for permission to publish or reproduce the resource must be submitted to the rights holder.
Ivenue Love-Stanley, a native of Mississippi, was the first African American woman to receive a degree in architecture from Georgia Tech. She is the cofounder, with her husband, Bill Stanley, of the Atlanta architectural firm Stanley, Love-Stanley, for which she serves as business manager and principal in charge of production.
Courtesy of Stanley, Love-Stanley, P.C.
The New Georgia Encyclopedia does not hold the copyright for this media resource and can neither grant nor deny permission to republish or reproduce the image online or in print. All requests for permission to publish or reproduce the resource must be submitted to the rights holder.
Ebenezer Baptist Church in Atlanta is currently housed in the Horizon Sanctuary, which seats 2,000 people and is situated across the street from the historic church building, today known as the Heritage Sanctuary. The Horizon Sanctuary was desiged by the Atlanta firm Stanley, Love-Stanley.
Courtesy of Georgia Department of Economic Development.
The New Georgia Encyclopedia does not hold the copyright for this media resource and can neither grant nor deny permission to republish or reproduce the image online or in print. Requests for permission to publish or reproduce the resource may need to be submitted to the Georgia Department of Economic Development.
The Lyke House Catholic Student Center at the Atlanta University Center was built in 1999 by the architectural firm Stanley, Love-Stanley. The center includes a chapel (pictured), as well as a student center and priest's rectory.
Courtesy of Stanley, Love-Stanley, P.C.
The New Georgia Encyclopedia does not hold the copyright for this media resource and can neither grant nor deny permission to republish or reproduce the image online or in print. All requests for permission to publish or reproduce the resource must be submitted to the rights holder.
Atlanta City Hall, pictured in 1942, was designed by G. Lloyd Preacher in the neo-Gothic style. Completed in 1930, the building stands at the corner of Washington and Mitchell streets.
Courtesy of Georgia Archives, Vanishing Georgia, # ful0154.
The New Georgia Encyclopedia does not hold the copyright for this media resource and can neither grant nor deny permission to republish or reproduce the image online or in print. Requests for permission to publish or reproduce the resource should be submitted to the Georgia Archives.
University Hospital in Augusta, pictured in the 1920s, was designed by Atlanta architect G. Lloyd Preacher. The building was completed in 1915 and razed in 1991.
Courtesy of Georgia Archives, Vanishing Georgia, #
ric003.
The New Georgia Encyclopedia does not hold the copyright for this media resource and can neither grant nor deny permission to republish or reproduce the image online or in print. Requests for permission to publish or reproduce the resource should be submitted to the Georgia Archives.
Architect G. Lloyd Preacher's Briarcliff Hotel, also known as the "Seven Fifty," was built in Atlanta on the corner of Ponce de Leon and North Highland avenues in 1924-25.
Courtesy of Atlanta Journal-Constitution.
The New Georgia Encyclopedia does not hold the copyright for this media resource and can neither grant nor deny permission to republish or reproduce the image online or in print. All requests for permission to publish or reproduce the resource must be submitted to the Atlanta Journal-Constitution.
The Georgia Dome in Atlanta was designed by architect George T. Heery's firm in collaboration with Rosser Fabrap International (formerly FABRAP). Completed in 1992 and demolished in 2017, the stadium was home to the Atlanta Falcons football team and also served as a venue for numerous other events.
Image from Michael Barera
The New Georgia Encyclopedia does not hold the copyright for this media resource and can neither grant nor deny permission to republish or reproduce the image online or in print. All requests for permission to publish or reproduce the resource must be submitted to the rights holder.
The Georgia Power Building in downtown Atlanta, designed by Heery Architects and Engineers, houses the headquarters for both the Georgia Power Company and the Georgia Power Foundation. In 2004 the Georgia Power Foundation awarded $5 million in grants to organizations primarily in the state of Georgia.
Image from Counse
The New Georgia Encyclopedia does not hold the copyright for this media resource and can neither grant nor deny permission to republish or reproduce the image online or in print. All requests for permission to publish or reproduce the resource must be submitted to the rights holder.
The Atlanta History Museum, located on the campus of the Atlanta History Center, is one of the Southeast's largest history museums. The 30,000-square-foot facility, designed by architect George T. Heery, opened in 1993 and houses four permanent exhibitions, as well as two galleries for traveling exhibitions.
Courtesy of Atlanta History Center.
The New Georgia Encyclopedia does not hold the copyright for this media resource and can neither grant nor deny permission to republish or reproduce the image online or in print. Requests for permission to publish or reproduce the resource should be submitted to the Atlanta History Center.
J. W. Golucke was born in June 1857. Working from Atlanta, he built thirty-one county courthouses in Georgia and Alabama.
Courtesy of Union County Historical Society
The New Georgia Encyclopedia does not hold the copyright for this media resource and can neither grant nor deny permission to republish or reproduce the image online or in print. All requests for permission to publish or reproduce the resource must be submitted to the rights holder.
DeKalb County's fourth courthouse, built in 1916 and known today as the Old Courthouse, sits on the historic square in Decatur. A small park and bandstand surround the building, which today houses the DeKalb History Center. The courthouse, pictured in 2003, was designed by J. W. Golucke, the most prolific architect of Georgia courthouses.
Photograph by Melinda G. Smith, New Georgia Encyclopedia
The New Georgia Encyclopedia does not hold the copyright for this media resource and can neither grant nor deny permission to republish or reproduce the image online or in print. All requests for permission to publish or reproduce the resource must be submitted to the rights holder.
The Henry County Courthouse in McDonough, designed in the Romanesque revival style by architect J. W. Golucke, was completed in 1897. A Confederate monument stands in front of the courthouse, which was placed on the National Register of Historic Places in 1980.
Courtesy of Don Bowman
The New Georgia Encyclopedia does not hold the copyright for this media resource and can neither grant nor deny permission to republish or reproduce the image online or in print. All requests for permission to publish or reproduce the resource must be submitted to the rights holder.
The Coweta County courthouse, located in Newnan, was built in 1904. The structure, designed by J. W. Golucke in the neoclassical revival style, was refurbished in 1975, and both its interior and exterior were rehabilitated in 1989-90.
Courtesy of Don Bowman
The New Georgia Encyclopedia does not hold the copyright for this media resource and can neither grant nor deny permission to republish or reproduce the image online or in print. All requests for permission to publish or reproduce the resource must be submitted to the rights holder.
The Fitzpatrick Hotel, pictured in 2006, is a historic hotel in Washington, the seat of Wilkes County. The building, constructed in 1898, is credited to architect J. W. Golucke, a native of Wilkes County.
Courtesy of the Fitzpatrick Hotel
The New Georgia Encyclopedia does not hold the copyright for this media resource and can neither grant nor deny permission to republish or reproduce the image online or in print. All requests for permission to publish or reproduce the resource must be submitted to the rights holder.
The Georgia Archives building, built in 1965 on Capitol Avenue in downtown Atlanta, was designed by A. Thomas Bradbury, the architect for several government buildings around the state capitol. In 2003 the archives relocated to a new site in Morrow.
Courtesy of Georgia Archives.
The New Georgia Encyclopedia does not hold the copyright for this media resource and can neither grant nor deny permission to republish or reproduce the image online or in print. Requests for permission to publish or reproduce the resource should be submitted to the Georgia Archives.
The New Georgia Encyclopedia does not hold the copyright for this media resource and can neither grant nor deny permission to republish or reproduce the image online or in print. All requests for permission to publish or reproduce the resource must be submitted to the rights holder.
The Labor Building in Atlanta, pictured in 1955, was designed by A. Thomas Bradbury, a native of the city and graduate of the architecture school at Georgia Tech. Bradbury also designed the buildings housing the departments of human resources and transportation in Atlanta.
The New Georgia Encyclopedia does not hold the copyright for this media resource and can neither grant nor deny permission to republish or reproduce the image online or in print. Requests for permission to publish or reproduce the resource should be submitted to Special Collections and Archives at Georgia State University.
The Governor's Mansion, completed in 1967, was designed in the Greek revival style by Atlanta architect A. Thomas Bradbury. The thirty-room home, located in the Buckhead area of Atlanta, was first occupied by Governor Lester Maddox.
Photograph from Georgia.gov
The New Georgia Encyclopedia does not hold the copyright for this media resource and can neither grant nor deny permission to republish or reproduce the image online or in print. All requests for permission to publish or reproduce the resource must be submitted to the rights holder.
The 634-acre campus of Georgia Southern University in Statesboro features landscaped lawns, pine forests, and two lakes. Walkways wind through the campus and connect the main academic buildings.
Courtesy of Georgia Southern University
The New Georgia Encyclopedia does not hold the copyright for this media resource and can neither grant nor deny permission to republish or reproduce the image online or in print. All requests for permission to publish or reproduce the resource must be submitted to the rights holder.
An early sketch, circa 1850, of the University of Georgia in Athens depicts the Franklin College quadrangle as seen from the southwest across Broad Street. The architecture of the campus was modeled after that of Yale University in Connecticut, the alma mater of Abraham Baldwin, UGA's first president.
The New Georgia Encyclopedia does not hold the copyright for this media resource and can neither grant nor deny permission to republish or reproduce the image online or in print. Requests for permission to publish or reproduce the resource should be submitted to the Hargrett Manuscript and Rare Book Library at the University of Georgia.
The New Georgia Encyclopedia does not hold the copyright for this media resource and can neither grant nor deny permission to republish or reproduce the image online or in print. All requests for permission to publish or reproduce the resource must be submitted to the rights holder.
Georgia Normal and Industrial College in Milledgeville, circa 1913. The college, known today as Georgia College and State University, was founded in 1889. The campus employs a quadrangle design on land originally used for a state prison.
Courtesy of Georgia Archives, Vanishing Georgia, #bal001.
The New Georgia Encyclopedia does not hold the copyright for this media resource and can neither grant nor deny permission to republish or reproduce the image online or in print. Requests for permission to publish or reproduce the resource should be submitted to the Georgia Archives.
Spelman Seminary in Atlanta, pictured circa 1912-13, was founded in 1881 and became Spelman College in 1924. Five years later, the Atlanta University Center formed, joining the school with other African American institutions in the city.
Courtesy of Georgia Archives, Vanishing Georgia, # ful0992c-86.
The New Georgia Encyclopedia does not hold the copyright for this media resource and can neither grant nor deny permission to republish or reproduce the image online or in print. Requests for permission to publish or reproduce the resource should be submitted to the Georgia Archives.
Charles E. Choate, a native of Houston County, was a Methodist minister and architect in the late nineteenth and early twentieth centuries. He designed several churches throughout the state, as well as commercial buildings and residences, particularly in Washington County.
Courtesy of the Washington County Chamber of Commerce
The New Georgia Encyclopedia does not hold the copyright for this media resource and can neither grant nor deny permission to republish or reproduce the image online or in print. All requests for permission to publish or reproduce the resource must be submitted to the rights holder.
Tennille Baptist Church, pictured in the 1960s, was built in Washington County in 1900. The building was designed in the Romanesque revival style by Georgia architect Charles E. Choate, who was also a Methodist minister.
Courtesy of Georgia Archives, Vanishing Georgia, #was365.
The New Georgia Encyclopedia does not hold the copyright for this media resource and can neither grant nor deny permission to republish or reproduce the image online or in print. Requests for permission to publish or reproduce the resource should be submitted to the Georgia Archives.
The building for the Tennille Banking Company, pictured circa 1915, was designed by Georgia architect Charles E. Choate and completed in 1900. The building was added to the National Register of Historic Places in 1994.
Courtesy of Georgia Archives, Vanishing Georgia, #
was277.
The New Georgia Encyclopedia does not hold the copyright for this media resource and can neither grant nor deny permission to republish or reproduce the image online or in print. Requests for permission to publish or reproduce the resource should be submitted to the Georgia Archives.
A public school building in Washington, the seat of Wilkes County, is pictured in the late 1800s.
Courtesy of Georgia Archives, Vanishing Georgia, #
wlk076.
The New Georgia Encyclopedia does not hold the copyright for this media resource and can neither grant nor deny permission to republish or reproduce the image online or in print. Requests for permission to publish or reproduce the resource should be submitted to the Georgia Archives.
The New Georgia Encyclopedia does not hold the copyright for this media resource and can neither grant nor deny permission to republish or reproduce the image online or in print. All requests for permission to publish or reproduce the resource must be submitted to the rights holder.
Noonday School in Cobb County was one of many one-room schoolhouses found throughout Georgia during the nineteenth century. The bank of side windows is a typical feature of such structures.
Courtesy of Georgia Archives, Vanishing Georgia, #
cob602.
The New Georgia Encyclopedia does not hold the copyright for this media resource and can neither grant nor deny permission to republish or reproduce the image online or in print. Requests for permission to publish or reproduce the resource should be submitted to the Georgia Archives.
The High Museum of Art, located on Peachtree Street in Midtown Atlanta, houses a permanent collection of more than 11,000 pieces, including nineteenth- and twentieth-century American collections, folk art, and African art. Its current building, designed in 1983 by Richard Meier, has received awards and honors for its architectural excellence.
Courtesy of High Museum of Art
The New Georgia Encyclopedia does not hold the copyright for this media resource and can neither grant nor deny permission to republish or reproduce the image online or in print. All requests for permission to publish or reproduce the resource must be submitted to the rights holder.
The Georgia Railroad Bank Building, known today as the Wells Fargo Building, was erected in 1967 on Broad Street in Augusta to serve as headquarters for the First Railroad and Banking Company of Georgia. The building was designed by architect Robert McCreary.
Courtesy of Augusta Richmond County Historical Society, Reese Library Loose Photographs Collection, Broad Street Series.
The New Georgia Encyclopedia does not hold the copyright for this media resource and can neither grant nor deny permission to republish or reproduce the image online or in print. All requests for permission to publish or reproduce the resource must be submitted to the rights holder.
Designed by Richard Meier in the modernist style, the High Museum of Art in Atlanta was completed in 1983. In 2005 an addition to the museum, designed by architect Renzo Piano, opened to the public.
Courtesy of Explore Georgia, Photograph by Ralph Daniel.
The New Georgia Encyclopedia does not hold the copyright for this media resource and can neither grant nor deny permission to republish or reproduce the image online or in print. Requests for permission to publish or reproduce the resource may need to be submitted to Explore Georgia.
A "Save the Fox" poster from 1976 advertises "An Evening at the Fox" fund-raising event held by Delta Zeta sorority. During the 1970s, the theater was threatened with demolition, but efforts by Atlanta historic preservation groups prevented its destruction.
Courtesy of Fox Theatre. Copyright Delta Zeta Sorority
The New Georgia Encyclopedia does not hold the copyright for this media resource and can neither grant nor deny permission to republish or reproduce the image online or in print. All requests for permission to publish or reproduce the resource must be submitted to the rights holder.
Atlanta's Shrine of the Immaculate Conception, built in 1873-80, helped to establish William H. Parkins as one of Georgia's leading architects. More than a century later, in 1982-84, the building was restored by architect Henry Howard Smith, the son of renowned Atlanta architect Francis Palmer Smith, after the church was damaged by fire.
Image from Warren LeMay
The New Georgia Encyclopedia does not hold the copyright for this media resource and can neither grant nor deny permission to republish or reproduce the image online or in print. All requests for permission to publish or reproduce the resource must be submitted to the rights holder.
The Muscogee County Courthouse in Columbus was constructed in the early 1970s, after the Columbus and Muscogee governments merged to form a consolidated government. Designed by Edward W. Neal, the building is an example of the New Formalist style of modern architecture.
Courtesy of Don Bowman
The New Georgia Encyclopedia does not hold the copyright for this media resource and can neither grant nor deny permission to republish or reproduce the image online or in print. All requests for permission to publish or reproduce the resource must be submitted to the rights holder.
The architecture building at the Georgia Institute of Technology in Atlanta, completed in 1979, is an example of the Brutalist style of modern architecture. It was designed by architect Cooper Carry.
Photograph by Aria Ritz Finkelstein
The New Georgia Encyclopedia does not hold the copyright for this media resource and can neither grant nor deny permission to republish or reproduce the image online or in print. All requests for permission to publish or reproduce the resource must be submitted to the rights holder.
The Michael C. Carlos Museum at Emory University in Atlanta, designed by notable architect Michael Graves, offers numerous lectures, workshops, and performances as part of its educational program. Around 20,000 Georgia children visit the museum each year, and many more participate in Art Odyssey, the museum's outreach program.
Image from Gary Todd
The New Georgia Encyclopedia does not hold the copyright for this media resource and can neither grant nor deny permission to republish or reproduce the image online or in print. All requests for permission to publish or reproduce the resource must be submitted to the rights holder.
The New Georgia Encyclopedia does not hold the copyright for this media resource and can neither grant nor deny permission to republish or reproduce the image online or in print. All requests for permission to publish or reproduce the resource must be submitted to the rights holder.
Built in the 1920s on Rupley Street in Virginia Highland, an Atlanta neighborhood, this home is an example of the architecture inspired by Gustav Stickley through his magazine, The Craftsman, published from 1901 until 1916.
Courtesy of Atlanta Journal-Constitution.
The New Georgia Encyclopedia does not hold the copyright for this media resource and can neither grant nor deny permission to republish or reproduce the image online or in print. All requests for permission to publish or reproduce the resource must be submitted to the Atlanta Journal-Constitution.
The post office in Savannah, pictured circa 1900, was built in 1898 at the corner of Bull and Whitaker streets. Architect William Aiken designed the building in the Renaissance-revival style.
Courtesy of Georgia Archives, Vanishing Georgia, # ctm087.
The New Georgia Encyclopedia does not hold the copyright for this media resource and can neither grant nor deny permission to republish or reproduce the image online or in print. Requests for permission to publish or reproduce the resource should be submitted to the Georgia Archives.
Women play badminton at the home of Dr. Hickman in Sand Hills, an Augusta neighborhood, circa 1898. During the late Victorian period (1895-1920), smaller cottages in the Sand Hills area were replaced with larger homes.
Courtesy of Georgia Archives, Vanishing Georgia, # ric158.
The New Georgia Encyclopedia does not hold the copyright for this media resource and can neither grant nor deny permission to republish or reproduce the image online or in print. Requests for permission to publish or reproduce the resource should be submitted to the Georgia Archives.
Ansley Park, a late-Victorian suburban development in Atlanta, was established in 1904. During the first two decades of the twentieth century, several new neighborhoods grew up around downtown Atlanta, including Druid Hills, Morningside, Garden Hills, and Brookwood.
Image from Warren LeMay
The New Georgia Encyclopedia does not hold the copyright for this media resource and can neither grant nor deny permission to republish or reproduce the image online or in print. All requests for permission to publish or reproduce the resource must be submitted to the rights holder.
The Ponce de Leon Apartments, designed by W. L. Stoddart and completed in 1913, was the premier apartment building in Atlanta during the late Victorian period.
Courtesy of Atlanta Journal-Constitution.
The New Georgia Encyclopedia does not hold the copyright for this media resource and can neither grant nor deny permission to republish or reproduce the image online or in print. All requests for permission to publish or reproduce the resource must be submitted to the Atlanta Journal-Constitution.
The New Georgia Encyclopedia does not hold the copyright for this media resource and can neither grant nor deny permission to republish or reproduce the image online or in print. All requests for permission to publish or reproduce the resource must be submitted to the rights holder.
The Windsor Hotel (1892) in Americus was designed by G. L. Norrman in the Queen Anne style. It was conceived as an attraction for wealthy northerners looking for summer accommodations. The hotel was renovated and restored in the early 1990s.
Image from Wikimedia Commons
The New Georgia Encyclopedia does not hold the copyright for this media resource and can neither grant nor deny permission to republish or reproduce the image online or in print. All requests for permission to publish or reproduce the resource must be submitted to the rights holder.
The New Georgia Encyclopedia does not hold the copyright for this media resource and can neither grant nor deny permission to republish or reproduce the image online or in print. All requests for permission to publish or reproduce the resource must be submitted to the rights holder.
The Briarcliff Hotel in Atlanta, pictured in 1979, was designed by G. Lloyd Preacher. Also known as the "Seven Fifty," the hotel was built on the corner of Ponce de Leon and North Highland avenues in 1924-25.
Courtesy of Atlanta Journal-Constitution.
The New Georgia Encyclopedia does not hold the copyright for this media resource and can neither grant nor deny permission to republish or reproduce the image online or in print. All requests for permission to publish or reproduce the resource must be submitted to the Atlanta Journal-Constitution.
Considered to be Atlanta's first skyscraper, the eight-story Equitable Building (1892, razed in 1971) was designed by John Wellborn Root in the Chicago School style. It was the first fireproof office building in the Southeast, and is the only building Root designed in Georgia.
Courtesy of Library of Congress, Prints and Photographs Division, Historic American Buildings Survey, #HABS GA,61-ATLA,13--1.
The New Georgia Encyclopedia does not hold the copyright for this media resource and can neither grant nor deny permission to republish or reproduce the image online or in print. All requests for permission to publish or reproduce the resource must be submitted to the rights holder.
The Flatiron Building, pictured in 1911, is the oldest standing skyscraper in Atlanta. Built in 1897, the building was designed by Bradford Gilbert, a New York architect.
Courtesy of Atlanta Journal-Constitution.
The New Georgia Encyclopedia does not hold the copyright for this media resource and can neither grant nor deny permission to republish or reproduce the image online or in print. All requests for permission to publish or reproduce the resource must be submitted to the Atlanta Journal-Constitution.
The Savannah Volunteer Guards Armory (photographed here circa 1902) was designed by William G. Preston in the Romanesque revival style. The Savannah College of Art and Design purchased the Bull Street structure in 1979. After restoration, the building was renamed Poetter Hall for two of the school's cofounders.
Courtesy of Georgia Southern University, Image from Art Work of Savannah and Augusta, Georgia
The New Georgia Encyclopedia does not hold the copyright for this media resource and can neither grant nor deny permission to republish or reproduce the image online or in print. All requests for permission to publish or reproduce the resource must be submitted to the rights holder.
The New Georgia Encyclopedia does not hold the copyright for this media resource and can neither grant nor deny permission to republish or reproduce the image online or in print. All requests for permission to publish or reproduce the resource must be submitted to the rights holder.
From left (inside arch), Corporation for Olympic Development in Atlanta president Clara Axam, Georgia State University president Carl Patton, Atlanta mayor Bill Campbell, and Spelman College president Johnnetta Cole attend the 1997 dedication of the Carnegie Education Pavilion in Atlanta. The arch, designed by Henri Jova, incorporates a fragment of the Carnegie Library, built in Atlanta by Ackerman and Ross in 1900-1902.
Courtesy of Atlanta Journal-Constitution.
The New Georgia Encyclopedia does not hold the copyright for this media resource and can neither grant nor deny permission to republish or reproduce the image online or in print. All requests for permission to publish or reproduce the resource must be submitted to the Atlanta Journal-Constitution.
Evangelist minister Billy Graham holds a noon prayer meeting at the Peachtree Arcade in Atlanta during his six-week crusade to the city in 1950. The arcade, built in 1916-17, is an example of the Beaux-Arts style of architecture popular during the late Victorian period. It was designed by A. Ten Eyck Brown, a prominent Atlanta architect.
Courtesy of Atlanta Journal-Constitution.
The New Georgia Encyclopedia does not hold the copyright for this media resource and can neither grant nor deny permission to republish or reproduce the image online or in print. All requests for permission to publish or reproduce the resource must be submitted to the Atlanta Journal-Constitution.
Atlanta's Terminal Station, pictured in 1955, was designed in the Beaux-Arts style by P. Thornton Marye. Completed in 1905, the station was renovated and expanded in 1947.
Courtesy of Atlanta Journal-Constitution.
The New Georgia Encyclopedia does not hold the copyright for this media resource and can neither grant nor deny permission to republish or reproduce the image online or in print. All requests for permission to publish or reproduce the resource must be submitted to the Atlanta Journal-Constitution.
The Georgia Industrial Institute, later the Georgia State Prison, in Reidsville was completed in 1936. Pictured in 2013, the building was designed by the Atlanta architectural firm Tucker and Howell.
Courtesy of Robert M. Craig
The New Georgia Encyclopedia does not hold the copyright for this media resource and can neither grant nor deny permission to republish or reproduce the image online or in print. All requests for permission to publish or reproduce the resource must be submitted to the rights holder.
The design for Grady Memorial Hospital, pictured here in 2014, was completed in 1948 and construction was completed in 1958. Robert and Company designed the building in the modern style.
Courtesy of Robert M. Craig
The New Georgia Encyclopedia does not hold the copyright for this media resource and can neither grant nor deny permission to republish or reproduce the image online or in print. All requests for permission to publish or reproduce the resource must be submitted to the rights holder.
The Varsity restaurant, pictured here in 2009, first opened in Atlanta in 1928. In 1940 it was renovated by architect Jules Grey in the streamlined modern style.
Courtesy of Robert M. Craig
The New Georgia Encyclopedia does not hold the copyright for this media resource and can neither grant nor deny permission to republish or reproduce the image online or in print. All requests for permission to publish or reproduce the resource must be submitted to the rights holder.
The Hinman Research Building, built in 1939 as part of the "academic village" at Georgia Tech, was designed in the Bauhaus modern style by Paul M. Heffernan. Today the building houses the School of Earth and Atmospheric Sciences.
The New Georgia Encyclopedia does not hold the copyright for this media resource and can neither grant nor deny permission to republish or reproduce the image online or in print. Requests for permission to publish or reproduce the resource should be submitted to the Georgia Institute of Technology Library and Information Center.
The New Georgia Encyclopedia does not hold the copyright for this media resource and can neither grant nor deny permission to republish or reproduce the image online or in print. All requests for permission to publish or reproduce the resource must be submitted to the rights holder.
The Briar Hills Apartments, built in 1946-47, are an example of the modern architectural aesthetic. The apartments, known today as Briar Hills Condominiums, are located on the border of the Druid Hills and Virginia Highland neighborhoods in Atlanta.
Image from James Lin
The New Georgia Encyclopedia does not hold the copyright for this media resource and can neither grant nor deny permission to republish or reproduce the image online or in print. All requests for permission to publish or reproduce the resource must be submitted to the rights holder.
A hand-colored aquatint by M. Dubourg depicts a Methodist camp meeting held in North America, circa 1819. Camp meetings were a common event during the years of the Second Great Awakening, a series of Protestant revivals held between 1790 and 1830.
Courtesy of Library of Congress, Prints and Photographs Division
The New Georgia Encyclopedia does not hold the copyright for this media resource and can neither grant nor deny permission to republish or reproduce the image online or in print. All requests for permission to publish or reproduce the resource must be submitted to the rights holder.
The New Georgia Encyclopedia does not hold the copyright for this media resource and can neither grant nor deny permission to republish or reproduce the image online or in print. All requests for permission to publish or reproduce the resource must be submitted to the rights holder.
Participants in a camp meeting, held in DeKalb County around 1900, gather for a photograph inside the tabernacle. The first documented camp meeting in Georgia occurred in 1803 on Shoulderbone Creek in Hancock County.
Courtesy of Georgia Archives, Vanishing Georgia, #
dek208-85.
The New Georgia Encyclopedia does not hold the copyright for this media resource and can neither grant nor deny permission to republish or reproduce the image online or in print. Requests for permission to publish or reproduce the resource should be submitted to the Georgia Archives.
The tabernacle, or arbor, at Salem Camp Ground in Newton County, pictured in 1931, is representative of the architectural form that served as the centerpiece of camp meeting grounds throughout the South. Salem Camp Ground, which was added to the National Register of Historic Places in 1998, continues to hold annual meetings.
Courtesy of Georgia Archives, Vanishing Georgia, #
new192-83.
The New Georgia Encyclopedia does not hold the copyright for this media resource and can neither grant nor deny permission to republish or reproduce the image online or in print. Requests for permission to publish or reproduce the resource should be submitted to the Georgia Archives.
Atlantic Station, a development on the west side of Atlanta, was built on a reclaimed brownfield and designed according to the principles of New Urbanism, an architectural movement that offers an alternative to the suburban, automobile-dependent lifestyle.
Courtesy of Atlantic Station
The New Georgia Encyclopedia does not hold the copyright for this media resource and can neither grant nor deny permission to republish or reproduce the image online or in print. All requests for permission to publish or reproduce the resource must be submitted to the rights holder.
The New Georgia Encyclopedia does not hold the copyright for this media resource and can neither grant nor deny permission to republish or reproduce the image online or in print. All requests for permission to publish or reproduce the resource must be submitted to the rights holder.
The Old Pickens County Jail in Jasper was built in 1906 and is listed on the National Register of Historic Places. Marble from the nearby Delaware Quarry was used for the front of the building. The jail, which contains a gallows that was never used, closed in 1980.
Image from Thomson M
The New Georgia Encyclopedia does not hold the copyright for this media resource and can neither grant nor deny permission to republish or reproduce the image online or in print. All requests for permission to publish or reproduce the resource must be submitted to the rights holder.
The Chickamauga and Chattanooga National Military Park was established in 1895 to commemorate the 1863 Battle of Chickamauga. Both Union and Confederate forces sustained some of their heaviest casualties in this battle, which was a victory for the Confederacy.
Courtesy of Explore Georgia.
The New Georgia Encyclopedia does not hold the copyright for this media resource and can neither grant nor deny permission to republish or reproduce the image online or in print. Requests for permission to publish or reproduce the resource may need to be submitted to Explore Georgia.
The New Georgia Encyclopedia does not hold the copyright for this media resource and can neither grant nor deny permission to republish or reproduce the image online or in print. All requests for permission to publish or reproduce the resource must be submitted to the rights holder.
William C. Pauley, a landscape architect, designed numerous parks and college grounds in Georgia and the Southeast during the twentieth century. In 1919 he became the first landscape architect to establish a practice in Atlanta. Among his most important projects in the state are the Gardens at Bankshaven in Newnan and Hurt Park in Atlanta.
Courtesy of Spencer Tunnell
The New Georgia Encyclopedia does not hold the copyright for this media resource and can neither grant nor deny permission to republish or reproduce the image online or in print. All requests for permission to publish or reproduce the resource must be submitted to the rights holder.
Edward Daugherty, pictured in 2006, is a prominent Atlanta landscape architect. Among his many projects in Georgia are the Atlanta Botanical Garden and the grounds of the Georgia Institute of Technology, where he also studied before earning his bachelor's and master's degrees from Harvard University.
The New Georgia Encyclopedia does not hold the copyright for this media resource and can neither grant nor deny permission to republish or reproduce the image online or in print. All requests for permission to publish or reproduce the resource must be submitted to the rights holder.
Landscape architect Edward Daugherty contributed to the design of the Atlanta Botanical Garden grounds from 1981 until 1995. The garden, which offers displays, tours, and classes to the public, opened in the 1970s.
Image from JR P
The New Georgia Encyclopedia does not hold the copyright for this media resource and can neither grant nor deny permission to republish or reproduce the image online or in print. All requests for permission to publish or reproduce the resource must be submitted to the rights holder.
The original home of Francis Jones, a colonial settler in Georgia, stands on the site of his Birdsville plantation in Jenkins County and represents one of the few colonial residential dwellings still standing in the state. The home was added to the National Register of Historic Places in 1971.
Courtesy of Georgia Archives, Vanishing Georgia, #
bur068.
The New Georgia Encyclopedia does not hold the copyright for this media resource and can neither grant nor deny permission to republish or reproduce the image online or in print. Requests for permission to publish or reproduce the resource should be submitted to the Georgia Archives.
The tabby ruins of Fort Frederica, which was established by James Oglethorpe in 1736 on St. Simons Island, are among the oldest architectural remnants left from the colonial period in the state.
Image from UncleBucko
The New Georgia Encyclopedia does not hold the copyright for this media resource and can neither grant nor deny permission to republish or reproduce the image online or in print. All requests for permission to publish or reproduce the resource must be submitted to the rights holder.
The Midway Congregational Church was erected in 1792 to replace a church built by Puritans in 1756. The walled cemetery on the church grounds is the only remaining structure that dates from the colonial community at Midway.
Courtesy of Explore Georgia, Photograph by Ralph Daniel.
The New Georgia Encyclopedia does not hold the copyright for this media resource and can neither grant nor deny permission to republish or reproduce the image online or in print. Requests for permission to publish or reproduce the resource may need to be submitted to Explore Georgia.
The New Georgia Encyclopedia does not hold the copyright for this media resource and can neither grant nor deny permission to republish or reproduce the image online or in print. All requests for permission to publish or reproduce the resource must be submitted to the rights holder.
Sacred Fire, a twenty-five-foot sculpture of stainless steel and bronze, stands outside the Chattahoochee Indian Heritage Center in Fort Mitchell, Alabama. The heritage center is a project of the Historic Chattahoochee Commission, a joint preservation agency of Alabama and Georgia.
Courtesy of Historic Chattahoochee Commission
The New Georgia Encyclopedia does not hold the copyright for this media resource and can neither grant nor deny permission to republish or reproduce the image online or in print. All requests for permission to publish or reproduce the resource must be submitted to the rights holder.
Located nine miles southwest of Blakely, in Early County, the Coheelee Creek Covered Bridge is the southernmost covered bridge in the United States. It was built in 1891 and is listed on the National Register of Historic Places.
Courtesy of Georgia Department of Economic Development.
The New Georgia Encyclopedia does not hold the copyright for this media resource and can neither grant nor deny permission to republish or reproduce the image online or in print. Requests for permission to publish or reproduce the resource may need to be submitted to the Georgia Department of Economic Development.
The New Georgia Encyclopedia does not hold the copyright for this media resource and can neither grant nor deny permission to republish or reproduce the image online or in print. All requests for permission to publish or reproduce the resource must be submitted to the rights holder.
The Historic Chattahoochee Commission has published several educational titles, including A Chattahoochee Album (2000), by Fred C. Fussell.
The New Georgia Encyclopedia does not hold the copyright for this media resource and can neither grant nor deny permission to republish or reproduce the image online or in print. All requests for permission to publish or reproduce the resource must be submitted to the rights holder.
The first major engagement of Union general William T. Sherman's Atlanta campaign occurred in 1864 at Resaca, near Dalton. Through the efforts of the Georgia Civil War Commission, which seeks to preserve sites associated with the war, the state purchased 508 acres of the battlefield in 2000.
The New Georgia Encyclopedia does not hold the copyright for this media resource and can neither grant nor deny permission to republish or reproduce the image online or in print. Requests for permission to publish or reproduce the resource may need to be submitted to the Georgia Department of Community Affairs, Historic Preservation Division.
The Georgia Civil War Commission, which coordinates the preservation of battle sites in the state, compiled Crossroads of Conflict: A Guide for Touring Civil War Sites in Georgia in 1994. The guidebook is organized by geographical region and offers historical background and directions to sites around the state. A revised edition was published in 2010.
The New Georgia Encyclopedia does not hold the copyright for this media resource and can neither grant nor deny permission to republish or reproduce the image online or in print. All requests for permission to publish or reproduce the resource must be submitted to the rights holder.
This blank "planetary photographic record" was published around 1869 and functioned as a family tree. The keeping of records and the tracing of ancestral lineage was primarily done in earlier centuries to establish a family's nobility. Today these records form an integral part of the historical record.
Courtesy of Library of Congress, Prints and Photographs Division
The New Georgia Encyclopedia does not hold the copyright for this media resource and can neither grant nor deny permission to republish or reproduce the image online or in print. All requests for permission to publish or reproduce the resource must be submitted to the rights holder.
The Georgia Historical Society, housed in Hodgson Hall in Savannah, holds one of the largest collections of genealogical records in the state.
Courtesy of Georgia Historical Society.
The New Georgia Encyclopedia does not hold the copyright for this media resource and can neither grant nor deny permission to republish or reproduce the image online or in print. All requests for permission to publish or reproduce the resource must be submitted to Georgia Historical Society.
This family record chart was marketed to African American families during the 1880s. Because detailed family records were not typically kept for enslaved people prior to the Civil War, conducting genealogical research has often posed a challenge for Black families. This difficulty is depicted by the chart's pictorial representations of life before and after the war.
Courtesy of Library of Congress, Prints and Photographs Division
The New Georgia Encyclopedia does not hold the copyright for this media resource and can neither grant nor deny permission to republish or reproduce the image online or in print. All requests for permission to publish or reproduce the resource must be submitted to the rights holder.
A Pure Oil Company service station, pictured in 1937, sells tires, motor oil, and gasoline to motorists in Dalton. The Pure Oil Company built standardized gas stations, designed to look like English cottages, across Georgia during the 1920s and 1930s.
Courtesy of Georgia Archives, Vanishing Georgia, #
wtf334.
The New Georgia Encyclopedia does not hold the copyright for this media resource and can neither grant nor deny permission to republish or reproduce the image online or in print. Requests for permission to publish or reproduce the resource should be submitted to the Georgia Archives.
The Rosier's Tourist Court in Midway, on U.S. Highway 17, is pictured in 1936.
Courtesy of Georgia Archives, Vanishing Georgia, # lib021.
The New Georgia Encyclopedia does not hold the copyright for this media resource and can neither grant nor deny permission to republish or reproduce the image online or in print. Requests for permission to publish or reproduce the resource should be submitted to the Georgia Archives.
Fred's Famous Peanuts is a roadside stand in White County that sells a variety of peanuts--including boiled, roasted, and fried--to travelers headed to and from Helen. The store, open spring through autumn, also offers jams, honeys, mountain crafts, and a racquetball court.
Courtesy of Explore Georgia, Photograph by Geoff L. Johnson.
The New Georgia Encyclopedia does not hold the copyright for this media resource and can neither grant nor deny permission to republish or reproduce the image online or in print. Requests for permission to publish or reproduce the resource may need to be submitted to Explore Georgia.
The Stuckey's restaurant and store chain began as a roadside pecan stand outside of Eastman in the early 1930s. By the 1960s, the stores, which catered to travelers, had spread across the country. This Stuckey's location, located in Altamont, Illinois, features the chain's distinctive teal roof.
Courtesy of Stuckey's Corporation
The New Georgia Encyclopedia does not hold the copyright for this media resource and can neither grant nor deny permission to republish or reproduce the image online or in print. All requests for permission to publish or reproduce the resource must be submitted to the rights holder.
New automobiles are displayed at a Pontiac showroom in Fulton County in 1941. Such showrooms were often located in downtown areas until the 1950s, when dealerships began to open along major thoroughfares heading away from towns.
Courtesy of Georgia Archives, Vanishing Georgia, #
ful0093.
The New Georgia Encyclopedia does not hold the copyright for this media resource and can neither grant nor deny permission to republish or reproduce the image online or in print. Requests for permission to publish or reproduce the resource should be submitted to the Georgia Archives.
A peanut sculpture, featuring a replica of U.S. president Jimmy Carter's famous smile, stands at the entrance of Plains, Carter's hometown. Before entering state politics in the early 1960s, Carter ran his family's peanut farm and warehousing business. He was elected president in 1976.
Courtesy of Library of Congress Prints and Photographs Division Washington
The New Georgia Encyclopedia does not hold the copyright for this media resource and can neither grant nor deny permission to republish or reproduce the image online or in print. All requests for permission to publish or reproduce the resource must be submitted to the rights holder.
The original caption of this print by Paul Fourdrinier reads: "A View of Savannah as it stood on the 29th of March 1734. To the Hon[orable] Trustees for establishing the Colony of Georgia in America. This View of the Town of Savannah is humbly dedicated by their Honours Obliged and most Obedient Servant, Peter Gordon."
The New Georgia Encyclopedia does not hold the copyright for this media resource and can neither grant nor deny permission to republish or reproduce the image online or in print. Requests for permission to publish or reproduce the resource should be submitted to the Hargrett Manuscript and Rare Book Library at the University of Georgia.
This formal garden (no date available) in Richmond County is characteristic of the high-style landscape designs preferred by the wealthy in eighteenth- and nineteenth-century Georgia. Styles in landscape design change over time and reflect the various social, economic, and political situations around the state.
Courtesy of Georgia Archives, Vanishing Georgia, #
ric128.
The New Georgia Encyclopedia does not hold the copyright for this media resource and can neither grant nor deny permission to republish or reproduce the image online or in print. Requests for permission to publish or reproduce the resource should be submitted to the Georgia Archives.
Settlers in Fitzgerald stand in their garden in 1896. Domestic yards from the colonial period to the twentieth century in Georgia were used primarily for such sustenance activities as gardening, cooking, and laundering.
Courtesy of Georgia Archives, Vanishing Georgia, #
ben091.
The New Georgia Encyclopedia does not hold the copyright for this media resource and can neither grant nor deny permission to republish or reproduce the image online or in print. Requests for permission to publish or reproduce the resource should be submitted to the Georgia Archives.
Known as the "Grand Victorian Lady," the Hamilton-Turner Inn in Savannah embodies the Victorian style of the nineteenth century in both its architecture and landscaping. Owned today by the Historic Savannah Foundation, the inn was built in 1873.
Courtesy of Explore Georgia, Photograph by Ralph Daniel.
The New Georgia Encyclopedia does not hold the copyright for this media resource and can neither grant nor deny permission to republish or reproduce the image online or in print. Requests for permission to publish or reproduce the resource may need to be submitted to Explore Georgia.
The cemetery at Midway Church in Liberty County was established soon after the first church building was completed in 1756. Georgia's Cemetery and Burial Ground Policy Act of 1991 protects such cemeteries, which are defined as an irreplaceable part of the state's cultural heritage.
Courtesy of Georgia Historical Society.
The New Georgia Encyclopedia does not hold the copyright for this media resource and can neither grant nor deny permission to republish or reproduce the image online or in print. All requests for permission to publish or reproduce the resource must be submitted to Georgia Historical Society.
The historic Couey House in Summerville, built during the 1840s, was one of the first pioneer homes in Chattooga County. Moved about seven miles from its original location to accomodate the widening of U.S. Highway 27 in 1995, the house is today owned and preserved by the Georgia Department of Transportation.
Photograph by Shelia J. Cothran, City of Summerville
The New Georgia Encyclopedia does not hold the copyright for this media resource and can neither grant nor deny permission to republish or reproduce the image online or in print. All requests for permission to publish or reproduce the resource must be submitted to the rights holder.
In 1804 the prominent Cherokee leader James Vann built his home in Murray County. The original home has been restored and is known today as the Chief Vann House Historic Site.
Image from Thomson200
The New Georgia Encyclopedia does not hold the copyright for this media resource and can neither grant nor deny permission to republish or reproduce the image online or in print. All requests for permission to publish or reproduce the resource must be submitted to the rights holder.
Renowned Georgia architect Ellamae Ellis League (right) looks over building plans with her daughter Jean in 1952. A native of Macon, League was a practicing architect in that city from 1922 until 1975. At the time of her death in 1991, she was the only woman in Georgia admitted as a Fellow of the American Institute of Architects.
Courtesy of Middle Georgia Archives, Washington Memorial Library.
The New Georgia Encyclopedia does not hold the copyright for this media resource and can neither grant nor deny permission to republish or reproduce the image online or in print. Requests for permission to publish or reproduce the resource may need to be submitted to the Middle Georgia Archives at Washington Memorial Library.
Ballard-Hudson High School in Bibb County was designed by Ellamae Ellis League, who opened her own architecture practice in Macon in 1934. Before her retirement in 1975, League designed many churches, schools, and hospitals, which were reportedly her favorite projects.
Courtesy of Middle Georgia Archives, Washington Memorial Library.
The New Georgia Encyclopedia does not hold the copyright for this media resource and can neither grant nor deny permission to republish or reproduce the image online or in print. Requests for permission to publish or reproduce the resource may need to be submitted to the Middle Georgia Archives at Washington Memorial Library.
Ellamae Ellis League stands at the construction site for the Macon-Bibb County Health Center in 1957. League, a prominent Macon architect, designed this building, as well as numerous other structures in the Macon area.
Courtesy of Middle Georgia Archives, Washington Memorial Library.
The New Georgia Encyclopedia does not hold the copyright for this media resource and can neither grant nor deny permission to republish or reproduce the image online or in print. Requests for permission to publish or reproduce the resource may need to be submitted to the Middle Georgia Archives at Washington Memorial Library.
In 1968, seven years before her retirement, renowned architect Ellamae Ellis League began restoration work on the Grand Opera House in Macon. That same year, League was elected as a Fellow of the American Institute of Architects. She was one of only eight female fellows by the time of her death in 1991.
Image from Mark Strozier
The New Georgia Encyclopedia does not hold the copyright for this media resource and can neither grant nor deny permission to republish or reproduce the image online or in print. All requests for permission to publish or reproduce the resource must be submitted to the rights holder.
Originally christened the "Goddess of Liberty," the statue atop the capitol dome in Atanta is now referred to as "Miss Freedom." The statue, made of copper sheets over a hollow frame, stands at just over 26 feet and weighs 1,600 pounds.
Courtesy of Georgia Info, Digital Library of Georgia.
The New Georgia Encyclopedia does not hold the copyright for this media resource and can neither grant nor deny permission to republish or reproduce the image online or in print. Requests for permission to publish or reproduce the resource may need to be submitted to the Digital Library of Georgia.
Built in 1854, this two-story building served briefly as the home to three governments when it housed the General Assembly, Atlanta City Hall, and Fulton County Courthouse beginning in July 1868. In January 1869, the legislature moved to the Kimball Opera House, where it remained until 1889.
The New Georgia Encyclopedia does not hold the copyright for this media resource and can neither grant nor deny permission to republish or reproduce the image online or in print. All requests for permission to publish or reproduce the resource must be submitted to the rights holder.
The state capitol building, completed in 1889, features a cornerstone, interior floor and steps, and many walls made of Georgia marble. Marble mined in the state was also used to construct 60 percent of the monuments and the U.S. Capitol in Washington, D.C.
Courtesy of Explore Georgia, Photograph by Ralph Daniel.
The New Georgia Encyclopedia does not hold the copyright for this media resource and can neither grant nor deny permission to republish or reproduce the image online or in print. Requests for permission to publish or reproduce the resource may need to be submitted to Explore Georgia.
Between 6,000 and 10,000 people gathered in Atlanta on September 2, 1885, to watch the setting of the marble cornerstone for the new state capitol. Final construction on the building took place in March 1889, and the capitol was dedicated a few months later on the Fourth of July.
The New Georgia Encyclopedia does not hold the copyright for this media resource and can neither grant nor deny permission to republish or reproduce the image online or in print. All requests for permission to publish or reproduce the resource must be submitted to the rights holder.
The state capitol of Georgia, built in Atlanta in 1889, is pictured before the application of gold to the dome in 1959.
Courtesy of Georgia Archives, Vanishing Georgia, #
ful0092.
The New Georgia Encyclopedia does not hold the copyright for this media resource and can neither grant nor deny permission to republish or reproduce the image online or in print. Requests for permission to publish or reproduce the resource should be submitted to the Georgia Archives.
Georgia's gold-domed state capitol, built on a hill in downtown Atlanta, was completed in 1889. At approximately 272 feet from the ground floor, the building was the tallest in the city at the time of its construction and today is the third tallest capitol in the South.
Photograph by Jim Everson, DVM
The New Georgia Encyclopedia does not hold the copyright for this media resource and can neither grant nor deny permission to republish or reproduce the image online or in print. All requests for permission to publish or reproduce the resource must be submitted to the rights holder.
Residents of Dahlonega and Lumpkin County, the site of Georgia's gold rush in 1829, donated twenty ounces of gold in 1958 to cover the state capitol dome in Atlanta. The dome was regilded about twenty years later and today is maintained on an ongoing basis.
Courtesy of Explore Georgia, Photograph by Ralph Daniel.
The New Georgia Encyclopedia does not hold the copyright for this media resource and can neither grant nor deny permission to republish or reproduce the image online or in print. Requests for permission to publish or reproduce the resource may need to be submitted to Explore Georgia.
The New Georgia Encyclopedia does not hold the copyright for this media resource and can neither grant nor deny permission to republish or reproduce the image online or in print. All requests for permission to publish or reproduce the resource must be submitted to the rights holder.
In 1974 a master plan for the state capitol complex in downtown Atlanta was completed. Although Twin Towers Office Building was built in the early 1980s, no other construction on the complex has yet taken place.
Courtesy of Georgia Info, Digital Library of Georgia.
The New Georgia Encyclopedia does not hold the copyright for this media resource and can neither grant nor deny permission to republish or reproduce the image online or in print. Requests for permission to publish or reproduce the resource may need to be submitted to the Digital Library of Georgia.
Entitled "Emory Station," this architectural model was created by Boyde Barton, a student in the architecture program at the Savannah College of Art and Design. Established in 1985, the architecture program received accreditation from the National Architectural Accrediting Board in 1991.
Courtesy of Savannah College of Art and Design
The New Georgia Encyclopedia does not hold the copyright for this media resource and can neither grant nor deny permission to republish or reproduce the image online or in print. All requests for permission to publish or reproduce the resource must be submitted to the rights holder.
Clark Hall, formerly Eichberg Hall, designed by the firm of Fay and Eichberg and built in 1887 for the Central of Georgia Railway, today houses the architecture program at the Savannah College of Art and Design.
Image from Ebyabe
The New Georgia Encyclopedia does not hold the copyright for this media resource and can neither grant nor deny permission to republish or reproduce the image online or in print. All requests for permission to publish or reproduce the resource must be submitted to the rights holder.
Students in the architecture program at the Savannah College of Art and Design discuss a class project. Established in 1985, the program enrolled more than 420 students in fall 2004.
Courtesy of Savannah College of Art and Design
The New Georgia Encyclopedia does not hold the copyright for this media resource and can neither grant nor deny permission to republish or reproduce the image online or in print. All requests for permission to publish or reproduce the resource must be submitted to the rights holder.
A student in the Savannah College of Art and Design architecture program works on a project. Completion of the five-year program results in a master of architecture degree.
Courtesy of Savannah College of Art and Design
The New Georgia Encyclopedia does not hold the copyright for this media resource and can neither grant nor deny permission to republish or reproduce the image online or in print. All requests for permission to publish or reproduce the resource must be submitted to the rights holder.
The Camilla-Zach Country Life Center is part of the Camilla-Zach Community Center Historic District, which was added to the National Register of Historic Places in 1974. Located in Hancock County, the center was established in 1932 by Benjamin Hubert, the founder of the Association for the Advancement of Negro Country Life.
Courtesy of GAAHPN
The New Georgia Encyclopedia does not hold the copyright for this media resource and can neither grant nor deny permission to republish or reproduce the image online or in print. All requests for permission to publish or reproduce the resource must be submitted to the rights holder.
This drawing of a shotgun house serves as the logo for the Georgia African American Historic Preservation Network. This network of volunteers, which is dedicated to preserving historic sites related to Georgia's African American heritage, began in 1982.
Courtesy of GAAHPN
The New Georgia Encyclopedia does not hold the copyright for this media resource and can neither grant nor deny permission to republish or reproduce the image online or in print. All requests for permission to publish or reproduce the resource must be submitted to the rights holder.
The New Georgia Encyclopedia does not hold the copyright for this media resource and can neither grant nor deny permission to republish or reproduce the image online or in print. All requests for permission to publish or reproduce the resource must be submitted to the rights holder.
The St. John United Methodist Church building in Augusta was built in 1844 and expanded during the 1890s. The church was restored to its nineteenth-century appearance in 1998, and in 2001 it hosted the Southeast Regional African American Historic Preservation Alliance conference.
Courtesy of GAAHPN
The New Georgia Encyclopedia does not hold the copyright for this media resource and can neither grant nor deny permission to republish or reproduce the image online or in print. All requests for permission to publish or reproduce the resource must be submitted to the rights holder.
The participants, trainers, and staff of "Your Town: Citizens' Institute on Rural Design" gather for a photograph with U.S. president Jimmy Carter on the steps of Plains High School in 2002. "Your Town," sponsored by the National Trust for Historic Preservation, has offered workshops for rural preservationists in cities around the country since 1991.
Courtesy of GAAHPN
The New Georgia Encyclopedia does not hold the copyright for this media resource and can neither grant nor deny permission to republish or reproduce the image online or in print. All requests for permission to publish or reproduce the resource must be submitted to the rights holder.
The "Tower of Aspiration," sculpted by Chicago artist Richard Hunt, stands in downtown Augusta's Springfield Village Park. The park is also home to the historic Springfield Baptist Church, visible in the background, which was constructed in 1897 and is home to the oldest African American congregation in the country.
Courtesy of GAAHPN
The New Georgia Encyclopedia does not hold the copyright for this media resource and can neither grant nor deny permission to republish or reproduce the image online or in print. All requests for permission to publish or reproduce the resource must be submitted to the rights holder.
Designed by the sons of famed landscape architect Frederick Law Olmsted, Piedmont Park conforms to the principles established by Olmsted.
The New Georgia Encyclopedia does not hold the copyright for this media resource and can neither grant nor deny permission to republish or reproduce the image online or in print. Requests for permission to publish or reproduce the resource may need to be submitted to the Georgia Department of Community Affairs, Historic Preservation Division.
Frederick Law Olmsted, at work around 1890, is credited with founding the profession of landscape architecture. Olmsted designed the Druid Park area of Atlanta, and many of the city's parks, including Piedmont and Grant, follow his design principles.
Image from James Notman
The New Georgia Encyclopedia does not hold the copyright for this media resource and can neither grant nor deny permission to republish or reproduce the image online or in print. All requests for permission to publish or reproduce the resource must be submitted to the rights holder.
The New Georgia Encyclopedia does not hold the copyright for this media resource and can neither grant nor deny permission to republish or reproduce the image online or in print. All requests for permission to publish or reproduce the resource must be submitted to the rights holder.
Frederick Law Olmsted poses for a portrait around 1860. A New England native, Olmsted traveled through the South from 1852 to 1854, visiting Georgia twice during that time. He returned to the state in the 1890s to consult with the Cotton States Exposition Commission and to design Druid Hills, a suburban development in Atlanta.
Courtesy of National Park Service, Frederick Law Olmsted National Historic Site
The New Georgia Encyclopedia does not hold the copyright for this media resource and can neither grant nor deny permission to republish or reproduce the image online or in print. All requests for permission to publish or reproduce the resource must be submitted to the rights holder.
The New Georgia Encyclopedia does not hold the copyright for this media resource and can neither grant nor deny permission to republish or reproduce the image online or in print. All requests for permission to publish or reproduce the resource must be submitted to the rights holder.
Volunteers excavate near slave quarters on Ossabaw Island, a mostly uninhabited barrier island that is ideal for archaeological digs because of its pristine condition. Ossabaw Island became the property of the state of Georgia in 1978.
The New Georgia Encyclopedia does not hold the copyright for this media resource and can neither grant nor deny permission to republish or reproduce the image online or in print. Requests for permission to publish or reproduce the resource may need to be submitted to the Georgia Department of Community Affairs, Historic Preservation Division.
The Cartersville Historic Preservation Commission was created to ensure that alterations of designated historic properties in the city maintain the character of both the building and its surrounding neighborhood.
Photograph by Jennifer Martin Lewis
The New Georgia Encyclopedia does not hold the copyright for this media resource and can neither grant nor deny permission to republish or reproduce the image online or in print. All requests for permission to publish or reproduce the resource must be submitted to the rights holder.
Excavations of old homes frequently uncover archaeological deposits under the floors and in the yard areas. Members of local government historic preservation commissions work to locate and catalog these deposits.
The New Georgia Encyclopedia does not hold the copyright for this media resource and can neither grant nor deny permission to republish or reproduce the image online or in print. Requests for permission to publish or reproduce the resource may need to be submitted to the Georgia Department of Community Affairs, Historic Preservation Division.
Careful measurement and record keeping is critical to archaeological investigation. Historic preservation commission members use a theodolite (surveyor's scope) to measure land gradient.
The New Georgia Encyclopedia does not hold the copyright for this media resource and can neither grant nor deny permission to republish or reproduce the image online or in print. Requests for permission to publish or reproduce the resource may need to be submitted to the Georgia Department of Community Affairs, Historic Preservation Division.
The Historically Black College and Universities Initiative, established in 1980 by U.S. president Jimmy Carter, works to provide grants to historically Black campuses to preserve and protect their historic buildings. Packard Hall at Spelman College was identified as endangered in 1988 by the National Park Service.
Courtesy of Spelman College
The New Georgia Encyclopedia does not hold the copyright for this media resource and can neither grant nor deny permission to republish or reproduce the image online or in print. All requests for permission to publish or reproduce the resource must be submitted to the rights holder.
The New Georgia Encyclopedia does not hold the copyright for this media resource and can neither grant nor deny permission to republish or reproduce the image online or in print. All requests for permission to publish or reproduce the resource must be submitted to the rights holder.
Henrietta Dozier, the first female architect in Georgia, served as associate and supervising architect for the Federal Reserve Bank of Atlanta, constructed in 1923-24 in Jacksonville, Florida. The exterior of the building, which was designed in a Neoclassical Revival style, has remained nearly unchanged since the time of its completion.
From Jacksonville's Architectural Heritage, by W. W. Wood. Photograph by Judy Davis and David Vedas
The New Georgia Encyclopedia does not hold the copyright for this media resource and can neither grant nor deny permission to republish or reproduce the image online or in print. All requests for permission to publish or reproduce the resource must be submitted to the rights holder.
Henrietta Dozier was the first woman in Georgia to work as a professional architect, and she was a founding member of the Atlanta Chapter of the American Institute of Architects. Dozier designed several buildings in Atlanta between 1901 and 1916, including the Episcopal Chapel for the All Saints Episcopal Church and the Southern Ruralist Building.
From Jacksonville's Architectural Heritage, by W. W. Wood
The New Georgia Encyclopedia does not hold the copyright for this media resource and can neither grant nor deny permission to republish or reproduce the image online or in print. All requests for permission to publish or reproduce the resource must be submitted to the rights holder.
The Lapham-Patterson House in Thomasville was built in 1884-85 as a winter home for the Chicago shoe merchant C. W. Lapham. A Victorian-style home with many unusual architectural characteristics, including a double-flue chimney with a walk-through stairway, the house was designated a National Historic Landmark in 1975.
The New Georgia Encyclopedia does not hold the copyright for this media resource and can neither grant nor deny permission to republish or reproduce the image online or in print. Requests for permission to publish or reproduce the resource may need to be submitted to the Georgia Department of Community Affairs, Historic Preservation Division.
Opened in 1924, Booker T. Washington High School was the first high school for African American students in Atlanta. Placed on the National Register of Historic Places in 1986, the school boasts such notable graduates as Lena Horne and Martin Luther King Jr. Renovations on the school began in 2004.
The New Georgia Encyclopedia does not hold the copyright for this media resource and can neither grant nor deny permission to republish or reproduce the image online or in print. Requests for permission to publish or reproduce the resource may need to be submitted to the Georgia Department of Community Affairs, Historic Preservation Division.
Cemeteries are an important resource in heritage education for helping people to develop a stronger sense of both history and place. Heritage education, an outgrowth of the historic preservation movement of the 1960s, relies on such physical relics as gravestones, documents, photographs, and other artifacts to encourage a greater understanding of the past.
The New Georgia Encyclopedia does not hold the copyright for this media resource and can neither grant nor deny permission to republish or reproduce the image online or in print. Requests for permission to publish or reproduce the resource may need to be submitted to the Georgia Department of Community Affairs, Historic Preservation Division.
Students observe a model of the city of Savannah at Massie Heritage Center. Each day teachers and students visit the center to take advantage of its unique collection of teaching installations for heritage education.
Courtesy of Massie Heritage Center
The New Georgia Encyclopedia does not hold the copyright for this media resource and can neither grant nor deny permission to republish or reproduce the image online or in print. All requests for permission to publish or reproduce the resource must be submitted to the rights holder.
Built in the early 1840s by Andrew McSelland Couey and his sons, this single-pen log house is one of the earliest pioneer homes in Chattooga County. Because the original site in Tidings was needed for the widening of U.S. Highway 27, the house was moved in 1995 to Dowdy Park in Summerville.
Photograph by Shelia J. Cothran, City of Summerville
The New Georgia Encyclopedia does not hold the copyright for this media resource and can neither grant nor deny permission to republish or reproduce the image online or in print. All requests for permission to publish or reproduce the resource must be submitted to the rights holder.
Springfield Baptist Church in Augusta, founded in 1773, is one of the oldest Black congregations in the United States. The cornerstone for the current church building was laid in 1897.
Courtesy of Augusta Convention and Visitors Bureau
The New Georgia Encyclopedia does not hold the copyright for this media resource and can neither grant nor deny permission to republish or reproduce the image online or in print. All requests for permission to publish or reproduce the resource must be submitted to the rights holder.
Unrestored shotgun houses line a street in Macon. The shotgun, a rectangular house type that is one room wide and two to four rooms deep, may have developed from a West African architectural tradition.
Courtesy of Elizabeth Lyon
The New Georgia Encyclopedia does not hold the copyright for this media resource and can neither grant nor deny permission to republish or reproduce the image online or in print. All requests for permission to publish or reproduce the resource must be submitted to the rights holder.
The Wrightsville railroad depot, located in the seat of Johnson County, was built in 1900 by the Wrightsville and Tennille Railroad. Pictured circa 1915, the depot was restored duringthe 1990s and today houses the Wrightsville–Johnson County Chamber of Commerce and the Johnson County Development Authority.
Courtesy of Georgia Archives, Vanishing Georgia, #
jhn110.
The New Georgia Encyclopedia does not hold the copyright for this media resource and can neither grant nor deny permission to republish or reproduce the image online or in print. Requests for permission to publish or reproduce the resource should be submitted to the Georgia Archives.
The New Georgia Encyclopedia does not hold the copyright for this media resource and can neither grant nor deny permission to republish or reproduce the image online or in print. All requests for permission to publish or reproduce the resource must be submitted to the rights holder.
Members of a family pose on the porch of their farmhouse in Carroll County, ca. 1870-99. Kitchen gardens, such as the one in the foreground, were traditionally tended by women.
Courtesy of Georgia Archives, Vanishing Georgia, #
car156.
The New Georgia Encyclopedia does not hold the copyright for this media resource and can neither grant nor deny permission to republish or reproduce the image online or in print. Requests for permission to publish or reproduce the resource should be submitted to the Georgia Archives.
The New Georgia Encyclopedia does not hold the copyright for this media resource and can neither grant nor deny permission to republish or reproduce the image online or in print. All requests for permission to publish or reproduce the resource must be submitted to the rights holder.
A Dalton family poses in front of its mill house in the Chattanooga Avenue area in 1919. Textile mills in Dalton held contests to determine the most attractive yards of the mill homes, and this yard was one of the winners.
Courtesy of Georgia Archives, Vanishing Georgia, #
wtf261.
The New Georgia Encyclopedia does not hold the copyright for this media resource and can neither grant nor deny permission to republish or reproduce the image online or in print. Requests for permission to publish or reproduce the resource should be submitted to the Georgia Archives.
The New Georgia Encyclopedia does not hold the copyright for this media resource and can neither grant nor deny permission to republish or reproduce the image online or in print. All requests for permission to publish or reproduce the resource must be submitted to the rights holder.
Mill villages were a prevalent form of vernacular architecture in Georgia during the industrial era. King Mill appears in the background of this view of Augusta, ca. 1912 to 1915.
Courtesy of Georgia Archives, Vanishing Georgia, #
ric197.
The New Georgia Encyclopedia does not hold the copyright for this media resource and can neither grant nor deny permission to republish or reproduce the image online or in print. Requests for permission to publish or reproduce the resource should be submitted to the Georgia Archives.
The owners of this cabin appear in front of their home in Union Point, Greene County, ca. 1900. The timber for such cabins was usually cut and hewn on the building site.
Courtesy of Georgia Archives, Vanishing Georgia, #
grn145.
The New Georgia Encyclopedia does not hold the copyright for this media resource and can neither grant nor deny permission to republish or reproduce the image online or in print. Requests for permission to publish or reproduce the resource should be submitted to the Georgia Archives.
A family poses in front of its mill house, located in the Chattanooga Avenue area of Dalton, in 1919 after winning a contest sponsored by a textile mill for the most attractive yard.
Courtesy of Georgia Archives, Vanishing Georgia, #wtf260.
The New Georgia Encyclopedia does not hold the copyright for this media resource and can neither grant nor deny permission to republish or reproduce the image online or in print. Requests for permission to publish or reproduce the resource should be submitted to the Georgia Archives.
The New Georgia Encyclopedia does not hold the copyright for this media resource and can neither grant nor deny permission to republish or reproduce the image online or in print. All requests for permission to publish or reproduce the resource must be submitted to the rights holder.
Georgia's Department of Natural Resources and the National Park Service join forces to offer an archaeological training program for teachers each summer at Fort Frederica National Monument on St. Simons Island. Students later return with their teachers to excavate a simulated colonial site.
Courtesy of Sea Island Company
The New Georgia Encyclopedia does not hold the copyright for this media resource and can neither grant nor deny permission to republish or reproduce the image online or in print. All requests for permission to publish or reproduce the resource must be submitted to the rights holder.
The New Georgia Encyclopedia does not hold the copyright for this media resource and can neither grant nor deny permission to republish or reproduce the image online or in print. All requests for permission to publish or reproduce the resource must be submitted to the rights holder.
Clermont Lee, the first female professional landscape architect to open a private practice in Savannah, works in the Juliette Gordon Low Birthplace garden.
Courtesy of Juliette Low Birthplace
The New Georgia Encyclopedia does not hold the copyright for this media resource and can neither grant nor deny permission to republish or reproduce the image online or in print. All requests for permission to publish or reproduce the resource must be submitted to the rights holder.
During the 1950s, Clermont Lee designed gardens for several of Savannah's most prominent historic homes, including the Andrew Low House, the Juliette Gordon Low Birthplace, and the Green-Meldrim mansion. This aerial view of the Juliette Low garden was taken around 1956.
Courtesy of Juliette Low Birthplace
The New Georgia Encyclopedia does not hold the copyright for this media resource and can neither grant nor deny permission to republish or reproduce the image online or in print. All requests for permission to publish or reproduce the resource must be submitted to the rights holder.
Small family cemeteries are found throughout Georgia. Generally the maintenance of such cemeteries falls to family and local community members.
The New Georgia Encyclopedia does not hold the copyright for this media resource and can neither grant nor deny permission to republish or reproduce the image online or in print. Requests for permission to publish or reproduce the resource may need to be submitted to the Georgia Department of Community Affairs, Historic Preservation Division.
The New Georgia Encyclopedia does not hold the copyright for this media resource and can neither grant nor deny permission to republish or reproduce the image online or in print. All requests for permission to publish or reproduce the resource must be submitted to the rights holder.
The New Georgia Encyclopedia does not hold the copyright for this media resource and can neither grant nor deny permission to republish or reproduce the image online or in print. All requests for permission to publish or reproduce the resource must be submitted to the rights holder.
Established in 1850, Oakland Cemetery in Atlanta is one of three urban historic cemeteries in Georgia to be managed by nonprofit organizations. Oakland was placed on the National Register of Historic Places in 1976, and the Historic Oakland Foundation was founded that same year.
Courtesy of Ren and Helen Davis
The New Georgia Encyclopedia does not hold the copyright for this media resource and can neither grant nor deny permission to republish or reproduce the image online or in print. All requests for permission to publish or reproduce the resource must be submitted to the rights holder.
Decatur Cemetery, established during the nineteenth century, was listed on the National Register of Historic Places in 1997 and is preserved by an organization called the Friends of Decatur Cemetery. A 7.5-acre area known as the "Old Cemetery" includes historic African American burial sites.
Photograph by Melinda G. Smith, New Georgia Encyclopedia
The New Georgia Encyclopedia does not hold the copyright for this media resource and can neither grant nor deny permission to republish or reproduce the image online or in print. All requests for permission to publish or reproduce the resource must be submitted to the rights holder.
Jordan Cabin, located near Davisboro in Washington County, is an example of a dogtrot-type house. The dogtrot is a two-room house with an open center passage between the two rooms.
From The Georgia Catalog, Historic American Building Survey: A Guide to the Architecture of the State, by J. Linley
The New Georgia Encyclopedia does not hold the copyright for this media resource and can neither grant nor deny permission to republish or reproduce the image online or in print. All requests for permission to publish or reproduce the resource must be submitted to the rights holder.
Rowhouses, a widely recognized historic house type found primarily in urban areas, are formed by contiguous houses of the type known as "side hallway." Side-hallway houses are two rooms deep with an interior stair hall along one side of the building.
Courtesy of Explore Georgia, Photograph by Ralph Daniel.
The New Georgia Encyclopedia does not hold the copyright for this media resource and can neither grant nor deny permission to republish or reproduce the image online or in print. Requests for permission to publish or reproduce the resource may need to be submitted to Explore Georgia.
The Historic Columbus Foundation office is located at 708 Broadway, in what is still known as the Woodruff Farm House. The double-pen structure dates to the 1840s and was moved to Broadway in the 1980s.
Courtesy of Historic Columbus Foundation
The New Georgia Encyclopedia does not hold the copyright for this media resource and can neither grant nor deny permission to republish or reproduce the image online or in print. All requests for permission to publish or reproduce the resource must be submitted to the rights holder.
The New Georgia Encyclopedia does not hold the copyright for this media resource and can neither grant nor deny permission to republish or reproduce the image online or in print. All requests for permission to publish or reproduce the resource must be submitted to the rights holder.
The Nathan Van Boddie House (1836), located near LaGrange, represents the mature work of architect Collin Rogers. This Georgian-plan house is dominated by a two-story temple-front Ionic portico with a modillion cornice.
The New Georgia Encyclopedia does not hold the copyright for this media resource and can neither grant nor deny permission to republish or reproduce the image online or in print. Requests for permission to publish or reproduce the resource may need to be submitted to the Georgia Department of Community Affairs, Historic Preservation Division.
In 1969 Robert Griggs purchased and restored this Queen Anne-style house on Euclid Avenue, thereby launching the Inman Park restoration movement.
Photograph by Ted Bazemore
The New Georgia Encyclopedia does not hold the copyright for this media resource and can neither grant nor deny permission to republish or reproduce the image online or in print. All requests for permission to publish or reproduce the resource must be submitted to the rights holder.
The historic Morton Theatre was built by Monroe B. "Pink" Morton in 1910 at "Hot Corner" (Hull and Washington streets) in Athens as a cultural center for the Black community. It was the first vaudeville theater in the country to be built, owned, and operated by an African American.
Photograph by Melinda Smith Mullikin, New Georgia Encyclopedia
The New Georgia Encyclopedia does not hold the copyright for this media resource and can neither grant nor deny permission to republish or reproduce the image online or in print. All requests for permission to publish or reproduce the resource must be submitted to the rights holder.
The New Georgia Encyclopedia does not hold the copyright for this media resource and can neither grant nor deny permission to republish or reproduce the image online or in print. All requests for permission to publish or reproduce the resource must be submitted to the rights holder.
The New Georgia Encyclopedia does not hold the copyright for this media resource and can neither grant nor deny permission to republish or reproduce the image online or in print. All requests for permission to publish or reproduce the resource must be submitted to the rights holder.
Big Bethel African Methodist Episcopal Church on Auburn Avenue is one of the rehabilitation projects undertaken by J. W. Robinson in the Sweet Auburn historic district.
Courtesy of J. W. Robinson & Associates, Inc.
The New Georgia Encyclopedia does not hold the copyright for this media resource and can neither grant nor deny permission to republish or reproduce the image online or in print. All requests for permission to publish or reproduce the resource must be submitted to the rights holder.
J. W. Robinson, pictured in June 2006, was an influential Georgia architect. In addition to his firm's work on such public projects as parks, university buildings, and churches in Atlanta, Robinson took an active role in the preservation of historic buildings in the state.
Courtesy of J. W. Robinson & Associates, Inc.
The New Georgia Encyclopedia does not hold the copyright for this media resource and can neither grant nor deny permission to republish or reproduce the image online or in print. All requests for permission to publish or reproduce the resource must be submitted to the rights holder.
J. W. Robinson received an award from the Atlanta chapter of the American Institute of Architects for his design of Fire Station #38, one of the first projects of J. W. Robinson & Associates, Inc.
Courtesy of J. W. Robinson & Associates, Inc.
The New Georgia Encyclopedia does not hold the copyright for this media resource and can neither grant nor deny permission to republish or reproduce the image online or in print. All requests for permission to publish or reproduce the resource must be submitted to the rights holder.
The federal courthouse in Albany, named for civil rights attorney C. B. King, was designed by architect J. W. Robinson in 1992 and completed in 2002. It may be the first federal courthouse in the United States to be designed by an African American architect.
Courtesy of Jeffrey L. Robinson
The New Georgia Encyclopedia does not hold the copyright for this media resource and can neither grant nor deny permission to republish or reproduce the image online or in print. All requests for permission to publish or reproduce the resource must be submitted to the rights holder.
The birthplace of Martin Luther King Jr. in Atlanta is one of the many historic properties that J. W. Robinson has worked to restore.
Image from Wally Gobetz
The New Georgia Encyclopedia does not hold the copyright for this media resource and can neither grant nor deny permission to republish or reproduce the image online or in print. All requests for permission to publish or reproduce the resource must be submitted to the rights holder.
The Thornton House, designed by J. W. Robinson and built in 1962, is the first Black-designed and -constructed home to be situated in an Atlanta neighborhood long barred to African Americans. Eventually this neighborhood became a mecca for prominent Black professionals and politicians.
Courtesy of J. W. Robinson and Associates, Inc.
The New Georgia Encyclopedia does not hold the copyright for this media resource and can neither grant nor deny permission to republish or reproduce the image online or in print. All requests for permission to publish or reproduce the resource must be submitted to the rights holder.
The Chattanooga, Rome, and Columbus Railroad reached Chattooga County in 1889, with lines to Summerville, Lyerly, and Trion. The original depot was built the same year. In 1901 the CR&C merged with the Central of Georgia. The depot, pictured in 2004, was placed on the National Register of Historic Places in 1992.
Photograph by Shelia J. Cothran, City of Summerville
The New Georgia Encyclopedia does not hold the copyright for this media resource and can neither grant nor deny permission to republish or reproduce the image online or in print. All requests for permission to publish or reproduce the resource must be submitted to the rights holder.
Brasstown Bald, the highest mountain in Georgia, offers a panoramic view of four states. The Bald is located along the Russell-Brasstown byway, one of the corridors designated as a Georgia Scenic Byway by the Georgia Department of Transportation.
Image from Tim Corradino
The New Georgia Encyclopedia does not hold the copyright for this media resource and can neither grant nor deny permission to republish or reproduce the image online or in print. All requests for permission to publish or reproduce the resource must be submitted to the rights holder.
The Department of Transportation established the Scenic Byways program to protect or enhance the character and appeal of designated roads. The Monticello Crossroads in Jasper County is one of seven such corridors in the state.
Courtesy of Georgia Department of Economic Development.
The New Georgia Encyclopedia does not hold the copyright for this media resource and can neither grant nor deny permission to republish or reproduce the image online or in print. Requests for permission to publish or reproduce the resource may need to be submitted to the Georgia Department of Economic Development.
The Henderson-Orr House (1832), an I-house built by architect Collin Rogers in rural Coweta County, includes the original interior woodwork. The antebellum structure has been placed on the National Register of Historic Places.
The New Georgia Encyclopedia does not hold the copyright for this media resource and can neither grant nor deny permission to republish or reproduce the image online or in print. Requests for permission to publish or reproduce the resource may need to be submitted to the Georgia Department of Community Affairs, Historic Preservation Division.
The Fannin-Truitt-Handley Place (1835-40) in Troup County features finely carved entrance surrounds, which are characteristic of Collin Rogers's later work.
The New Georgia Encyclopedia does not hold the copyright for this media resource and can neither grant nor deny permission to republish or reproduce the image online or in print. Requests for permission to publish or reproduce the resource may need to be submitted to the Georgia Department of Community Affairs, Historic Preservation Division.
Collin Rogers built the Henderson-Orr House (1832), an I-house in rural Coweta County, in the Neoclassical style.
The New Georgia Encyclopedia does not hold the copyright for this media resource and can neither grant nor deny permission to republish or reproduce the image online or in print. Requests for permission to publish or reproduce the resource may need to be submitted to the Georgia Department of Community Affairs, Historic Preservation Division.
The Fannin-Truitt-Handley Place (1835-40), a Georgian-plan house, was designed by architect Collin Rogers and is an example of his mature work.
The New Georgia Encyclopedia does not hold the copyright for this media resource and can neither grant nor deny permission to republish or reproduce the image online or in print. Requests for permission to publish or reproduce the resource may need to be submitted to the Georgia Department of Community Affairs, Historic Preservation Division.
The Greensboro Gaol (1807), one of the oldest penal structures in Georgia, was a historic preservation project of North Georgia Regional Preservation Services.
Photograph by J. Stephen Conn
The New Georgia Encyclopedia does not hold the copyright for this media resource and can neither grant nor deny permission to republish or reproduce the image online or in print. All requests for permission to publish or reproduce the resource must be submitted to the rights holder.
The New Georgia Encyclopedia does not hold the copyright for this media resource and can neither grant nor deny permission to republish or reproduce the image online or in print. All requests for permission to publish or reproduce the resource must be submitted to the rights holder.
Lowther Hall, pictured in 1934, was designed by architect Daniel Pratt and built during 1822-23 in Clinton (Jones County).
Courtesy of Library of Congress, Prints and Photographs Collection
The New Georgia Encyclopedia does not hold the copyright for this media resource and can neither grant nor deny permission to republish or reproduce the image online or in print. All requests for permission to publish or reproduce the resource must be submitted to the rights holder.
Daniel Pratt lived in Milledgeville from 1821 to 1831, during which time he built several large Neoclassical-style houses.
Courtesy of Alabama Department of Archives and History
The New Georgia Encyclopedia does not hold the copyright for this media resource and can neither grant nor deny permission to republish or reproduce the image online or in print. All requests for permission to publish or reproduce the resource must be submitted to the rights holder.
Architect John Norris began designing the Andrew Low House, on Lafayette Square in Savannah, in 1847. The three-story stucco-over-brick structure was designed in the Italianate style. Juliette Gordon Low married Andrew Low's son, and she went on to found the Girl Scouts of America in this house in 1912.
The New Georgia Encyclopedia does not hold the copyright for this media resource and can neither grant nor deny permission to republish or reproduce the image online or in print. Requests for permission to publish or reproduce the resource may need to be submitted to the Georgia Department of Community Affairs, Historic Preservation Division.
The New Georgia Encyclopedia does not hold the copyright for this media resource and can neither grant nor deny permission to republish or reproduce the image online or in print. All requests for permission to publish or reproduce the resource must be submitted to the rights holder.
The New Georgia Encyclopedia does not hold the copyright for this media resource and can neither grant nor deny permission to republish or reproduce the image online or in print. All requests for permission to publish or reproduce the resource must be submitted to the rights holder.
The New Georgia Encyclopedia does not hold the copyright for this media resource and can neither grant nor deny permission to republish or reproduce the image online or in print. All requests for permission to publish or reproduce the resource must be submitted to the rights holder.
The Etowah Mounds in Bartow County include one of the largest Indian mounds in North America. The mounds, constructed during the Mississippian Period, served as platforms for public buildings in a town that occupied the site from around 1100 until the 1600s.
The New Georgia Encyclopedia does not hold the copyright for this media resource and can neither grant nor deny permission to republish or reproduce the image online or in print. Requests for permission to publish or reproduce the resource may need to be submitted to the Georgia Department of Community Affairs, Historic Preservation Division.
The excavation of the Singer-Moye Mounds in Stewart County has revealed the buried foundations of Indian buildings that were destroyed and abandoned more than 600 years ago. Thousands of ceramics fragments and animal bones have also been recovered.
Photograph by Elisabeth Hughes, New Georgia Encyclopedia
The New Georgia Encyclopedia does not hold the copyright for this media resource and can neither grant nor deny permission to republish or reproduce the image online or in print. All requests for permission to publish or reproduce the resource must be submitted to the rights holder.
Located north of Eatonton in Putnam County, Rock Eagle is an Indian-made rock structure dating back to the Middle Woodland period (300 B.C. to A.D. 600).
Photograph by Brian McInturff
The New Georgia Encyclopedia does not hold the copyright for this media resource and can neither grant nor deny permission to republish or reproduce the image online or in print. All requests for permission to publish or reproduce the resource must be submitted to the rights holder.
A path leading to two of the mounds at the Etowah Indian Mounds Historic Site. Located in Bartow County, the site is home to the second-largest Indian mound in North America, rises to a height of slightly more than 60 feet.
Photograph from Sharon Meier
The New Georgia Encyclopedia does not hold the copyright for this media resource and can neither grant nor deny permission to republish or reproduce the image online or in print. All requests for permission to publish or reproduce the resource must be submitted to the rights holder.
The earthen mounds at the Ocmulgee National Historical Park in Macon are the remains of a native culture that lived at the site between A.D. 800 and 1100, during the Early Mississippian period.
Photograph from National Park Service
The New Georgia Encyclopedia does not hold the copyright for this media resource and can neither grant nor deny permission to republish or reproduce the image online or in print. All requests for permission to publish or reproduce the resource must be submitted to the rights holder.
Former U.S. president Jimmy Carter's boyhood home in Plains has been designated a national historic site.
Photograph by OZinOH
The New Georgia Encyclopedia does not hold the copyright for this media resource and can neither grant nor deny permission to republish or reproduce the image online or in print. All requests for permission to publish or reproduce the resource must be submitted to the rights holder.
The government designated Fort Pulaski a national monument in 1924. Nine years later it became a unit of the National Park Service, which continues to maintain it.
Image from Ron Cogswell
The New Georgia Encyclopedia does not hold the copyright for this media resource and can neither grant nor deny permission to republish or reproduce the image online or in print. All requests for permission to publish or reproduce the resource must be submitted to the rights holder.
The British regiment at Frederica disbanded in May 1749. In April 1758, a great fire swept Frederica, reducing much of it to ashes. Today the ruins form the Fort Frederica National Monument.
The New Georgia Encyclopedia does not hold the copyright for this media resource and can neither grant nor deny permission to republish or reproduce the image online or in print. All requests for permission to publish or reproduce the resource must be submitted to the rights holder.
In the Atlanta neighborhood where Martin Luther King Jr. grew up and later preached, the Historic District Development Corporation has been a leader in creating affordable housing and mixed-income development.
The New Georgia Encyclopedia does not hold the copyright for this media resource and can neither grant nor deny permission to republish or reproduce the image online or in print. Requests for permission to publish or reproduce the resource may need to be submitted to the Georgia Department of Community Affairs, Historic Preservation Division.
The Sweet Auburn neighborhood was the heart of the Black residential and business community in the first part of the twentieth century. Pictured in the foreground is an administrative office of the National Park Service, which maintains the Martin Luther King Jr. National Historic Site in the neighborhood.
Courtesy of Georgia Department of Economic Development.
The New Georgia Encyclopedia does not hold the copyright for this media resource and can neither grant nor deny permission to republish or reproduce the image online or in print. Requests for permission to publish or reproduce the resource may need to be submitted to the Georgia Department of Economic Development.
The New Georgia Encyclopedia does not hold the copyright for this media resource and can neither grant nor deny permission to republish or reproduce the image online or in print. All requests for permission to publish or reproduce the resource must be submitted to the rights holder.
The Federal-style Davenport House (1821) was saved from demolition in 1955 by a group of women in Savannah. The presevation of this house launched the Historic Savannah Foundation.
Courtesy of Historic Savannah Foundation
The New Georgia Encyclopedia does not hold the copyright for this media resource and can neither grant nor deny permission to republish or reproduce the image online or in print. All requests for permission to publish or reproduce the resource must be submitted to the rights holder.
The New Georgia Encyclopedia does not hold the copyright for this media resource and can neither grant nor deny permission to republish or reproduce the image online or in print. All requests for permission to publish or reproduce the resource must be submitted to the rights holder.
Many Savannahians dress in colonial costume for the annual Georgia Day (February 12) festivities. Many activities are designed to educate children about the area's cultural heritage.
Courtesy of Historic Savannah Foundation
The New Georgia Encyclopedia does not hold the copyright for this media resource and can neither grant nor deny permission to republish or reproduce the image online or in print. All requests for permission to publish or reproduce the resource must be submitted to the rights holder.
The Massie Heritage Center, founded in 1975, houses one of the country's first heritage education programs. The center offers information about the historic environment of Savannah to both students and teachers.
Courtesy of Massie Heritage Center
The New Georgia Encyclopedia does not hold the copyright for this media resource and can neither grant nor deny permission to republish or reproduce the image online or in print. All requests for permission to publish or reproduce the resource must be submitted to the rights holder.
The New Georgia Encyclopedia does not hold the copyright for this media resource and can neither grant nor deny permission to republish or reproduce the image online or in print. All requests for permission to publish or reproduce the resource must be submitted to the rights holder.
These rowhouses near Troup Square are pictured in the 1960s, before the Historic Savannah Foundation preserved them.
Courtesy of Historic Savannah Foundation
The New Georgia Encyclopedia does not hold the copyright for this media resource and can neither grant nor deny permission to republish or reproduce the image online or in print. All requests for permission to publish or reproduce the resource must be submitted to the rights holder.
The historic rowhouses near Troup Square have been preserved and renovated as one of the Historic Savannah Foundation's projects.
Photograph by Seasider53
The New Georgia Encyclopedia does not hold the copyright for this media resource and can neither grant nor deny permission to republish or reproduce the image online or in print. All requests for permission to publish or reproduce the resource must be submitted to the rights holder.
This historic building on West Duffy Street is pictured in 1979, before the Historic Savannah Foundation rescued and restored the structure.
Courtesy of Historic Savannah Foundation
The New Georgia Encyclopedia does not hold the copyright for this media resource and can neither grant nor deny permission to republish or reproduce the image online or in print. All requests for permission to publish or reproduce the resource must be submitted to the rights holder.
A restoration project on West Duffy Street overseen by the Historic Savannah Foundation, 1982.
Courtesy of Historic Savannah Foundation
The New Georgia Encyclopedia does not hold the copyright for this media resource and can neither grant nor deny permission to republish or reproduce the image online or in print. All requests for permission to publish or reproduce the resource must be submitted to the rights holder.
The restored Italian villa-style house known as 700 Broadway was the only two-story brick home in the original city of Columbus. The structure dates to the 1830s.
Courtesy of Historic Columbus Foundation
The New Georgia Encyclopedia does not hold the copyright for this media resource and can neither grant nor deny permission to republish or reproduce the image online or in print. All requests for permission to publish or reproduce the resource must be submitted to the rights holder.
The Rankin House at 1440 Second Avenue was built for James Rankin, a planter and the owner of the Rankin Hotel and the Rankin Realty Company. The restored house, ca. 1850-70, is now a museum.
Courtesy of Historic Columbus Foundation
The New Georgia Encyclopedia does not hold the copyright for this media resource and can neither grant nor deny permission to republish or reproduce the image online or in print. All requests for permission to publish or reproduce the resource must be submitted to the rights holder.
Heritage Park is designed to recognize the people who harnessed the river and created the industries that laid the foundations for modern Columbus. Outdoor sculptures and historic elements of the park represent the textile, gristmill, brick, and foundry industries involved in the growth and development of the area.
Courtesy of Historic Columbus Foundation
The New Georgia Encyclopedia does not hold the copyright for this media resource and can neither grant nor deny permission to republish or reproduce the image online or in print. All requests for permission to publish or reproduce the resource must be submitted to the rights holder.
Moved from its original location ten miles from the current site, this structure is an example of a log cabin used by traders in the early 1800s prior to the settlement of Columbus.
Courtesy of Historic Columbus Foundation
The New Georgia Encyclopedia does not hold the copyright for this media resource and can neither grant nor deny permission to republish or reproduce the image online or in print. All requests for permission to publish or reproduce the resource must be submitted to the rights holder.
This Greek revival-style cottage, at 11 Seventh Street in Columbus, was occupied by John Stith Pemberton and his family, 1855-60. Pemberton, a druggist in Columbus and later Atlanta, was the originator of Coca-Cola. The apothecary, once the kitchen, houses unique Coke memorabilia.
Courtesy of Historic Columbus Foundation
The New Georgia Encyclopedia does not hold the copyright for this media resource and can neither grant nor deny permission to republish or reproduce the image online or in print. All requests for permission to publish or reproduce the resource must be submitted to the rights holder.
The Walker-Peters-Langdon house, a simple Federal cottage located at 716 Broadway, was built in 1828 and is considered the oldest house in Columbus. The grounds include a slave cabin and other outbuildings.
Courtesy of Historic Columbus Foundation
The New Georgia Encyclopedia does not hold the copyright for this media resource and can neither grant nor deny permission to republish or reproduce the image online or in print. All requests for permission to publish or reproduce the resource must be submitted to the rights holder.
The original building on the campus of Georgia Health Sciences University, completed in Augusta in 1837, was designed by the architect Charles B. Cluskey. The structure, Cluskey's first major building, is an excellent example of the Greek revival style.
Courtesy of Georgia Health Sciences University
The New Georgia Encyclopedia does not hold the copyright for this media resource and can neither grant nor deny permission to republish or reproduce the image online or in print. All requests for permission to publish or reproduce the resource must be submitted to the rights holder.
A small crowd is gathered outside the Governor's Mansion in Milledgeville around 1880. The open brick fence is noteworthy. The state's governors resided here from 1838 to 1868.
Courtesy of Georgia Archives, Vanishing Georgia, #bal019.
The New Georgia Encyclopedia does not hold the copyright for this media resource and can neither grant nor deny permission to republish or reproduce the image online or in print. Requests for permission to publish or reproduce the resource should be submitted to the Georgia Archives.
Photograph of the Old Governor's Mansion in Milledgeville, 1904. At this time, the structure served as the home for the president of Georgia Normal and Industrial College (later, Georgia College and State University).
Courtesy of Georgia Archives, Vanishing Georgia, #
bal169.
The New Georgia Encyclopedia does not hold the copyright for this media resource and can neither grant nor deny permission to republish or reproduce the image online or in print. Requests for permission to publish or reproduce the resource should be submitted to the Georgia Archives.
Photograph of the Old Governor's Mansion in Milledgeville, circa 1941. Between 1891 and 1987, each president of Georgia College and State University has lived in the house.
Courtesy of Georgia Archives, Vanishing Georgia, #
bal061.
The New Georgia Encyclopedia does not hold the copyright for this media resource and can neither grant nor deny permission to republish or reproduce the image online or in print. Requests for permission to publish or reproduce the resource should be submitted to the Georgia Archives.
Interior view of the Old Governor's Mansion in the early 1960s during restoration, which was completed in 1967. The Greek revival–style structure was designed by Charles Cluskeyand built in the late 1830s.
Courtesy of Georgia Archives, Vanishing Georgia, #
bal094.
The New Georgia Encyclopedia does not hold the copyright for this media resource and can neither grant nor deny permission to republish or reproduce the image online or in print. Requests for permission to publish or reproduce the resource should be submitted to the Georgia Archives.
Historic photograph, circa 1914, of the St. Simons Island Lighthouse, which was designed by architect Charles Cluskey. Cluskey was hired to rebuild the lighthouse after it was damaged in the Civil War; he died before the project was completed.
Courtesy of Coastal Georgia Historical Society.
The New Georgia Encyclopedia does not hold the copyright for this media resource and can neither grant nor deny permission to republish or reproduce the image online or in print. Requests for permission to publish or reproduce the resource may need to be submitted to the Coastal Georgia Historical Society.
The Owens-Thomas House (1819) in Savannah was designed by architect William Jay. The Neoclassical mansion features a Regency-style side porch and a beautiful garden.
Image from JR P
The New Georgia Encyclopedia does not hold the copyright for this media resource and can neither grant nor deny permission to republish or reproduce the image online or in print. All requests for permission to publish or reproduce the resource must be submitted to the rights holder.
Architect William Jay built this villa on Orleans Square in Savannah in 1819 for Archibald Bulloch. The house was razed in 1916, and the Savannah Municipal Auditorium was constructed on the site. In turn, the Savannah Civic Center was built on the site, replacing the auditorium, in the 1970s.
Courtesy of Georgia Historical Society, Foltz Photography Studio (Savannah, Ga.), photographs, 1899-1960, #GHS 1360-08-08-01.
The New Georgia Encyclopedia does not hold the copyright for this media resource and can neither grant nor deny permission to republish or reproduce the image online or in print. All requests for permission to publish or reproduce the resource must be submitted to Georgia Historical Society.
Engraving of the Bank of the United States (1821), in Savannah. The Greek revival-style building was designed by the architect William Jay and was razed in the 1980s.
Courtesy of Library of Congress, Prints and Photographs Division, Historic American Buildings Survey, #HABS GA,26-SAV,38-1.
The New Georgia Encyclopedia does not hold the copyright for this media resource and can neither grant nor deny permission to republish or reproduce the image online or in print. All requests for permission to publish or reproduce the resource must be submitted to the rights holder.
The Wayne-Gordon house was designed by the architect William Jay in the Regency style. The Bull Street residence is the birthplace of Juliette Gordon Low and has been home to four generations of the Gordon family.
Courtesy of Library of Congress, Prints and Photographs Division, Historic American Buildings Survey Collection, #HABS GA,26-SAV,15-1.
The New Georgia Encyclopedia does not hold the copyright for this media resource and can neither grant nor deny permission to republish or reproduce the image online or in print. All requests for permission to publish or reproduce the resource must be submitted to the rights holder.
Interior view of the Wayne-Gordon house, the birthplace of Juliette Gordon Low. Designed by architect William Jay, the house is a Regency-style structure, with a stuccoed gray brick facade.
Courtesy of Library of Congress, Prints and Photographs Division, Historic American Buildings Survey Collection, #HABS GA,26-SAV,15-6.
The New Georgia Encyclopedia does not hold the copyright for this media resource and can neither grant nor deny permission to republish or reproduce the image online or in print. All requests for permission to publish or reproduce the resource must be submitted to the rights holder.
Traveler's Rest in Toccoa once stood on Georgia's western frontier; the Cherokee Nation comprised the lands to the west. Built in the early 1800s by a white frontiersman, the inn is notable for its ninety-foot-long porch. It was designated a National Historic Landmark in 1964.
Courtesy of Explore Georgia, Photograph by Ralph Daniel.
The New Georgia Encyclopedia does not hold the copyright for this media resource and can neither grant nor deny permission to republish or reproduce the image online or in print. Requests for permission to publish or reproduce the resource may need to be submitted to Explore Georgia.
The New Georgia Encyclopedia does not hold the copyright for this media resource and can neither grant nor deny permission to republish or reproduce the image online or in print. All requests for permission to publish or reproduce the resource must be submitted to the rights holder.
The New Georgia Encyclopedia does not hold the copyright for this media resource and can neither grant nor deny permission to republish or reproduce the image online or in print. All requests for permission to publish or reproduce the resource must be submitted to the rights holder.
The historic district of Warm Springs and the Little White House, the part-time residence of President Franklin D. Roosevelt, received National Historic Landmark status in 1980.
Courtesy of Georgia Department of Economic Development.
The New Georgia Encyclopedia does not hold the copyright for this media resource and can neither grant nor deny permission to republish or reproduce the image online or in print. Requests for permission to publish or reproduce the resource may need to be submitted to the Georgia Department of Economic Development.
The New Georgia Encyclopedia does not hold the copyright for this media resource and can neither grant nor deny permission to republish or reproduce the image online or in print. All requests for permission to publish or reproduce the resource must be submitted to the rights holder.
A replica of the Council House at the New Echota Historic Site, designated a National Historic Landmark in 1973.
Image from J. Stephen Conn
The New Georgia Encyclopedia does not hold the copyright for this media resource and can neither grant nor deny permission to republish or reproduce the image online or in print. All requests for permission to publish or reproduce the resource must be submitted to the rights holder.
St. Catherines Island, located in Liberty County, is one of the barrier islands lining the coast of Georgia. The privately owned island, a National Historic Landmark, is about ten miles long and approximately one to three miles wide. From the 1590s to the 1680s a Spanish mission, Santa Catalina de Guale, was located on the island (at that time part of the Spanish colony La Florida).
Photograph by Jason D. Williams
The New Georgia Encyclopedia does not hold the copyright for this media resource and can neither grant nor deny permission to republish or reproduce the image online or in print. All requests for permission to publish or reproduce the resource must be submitted to the rights holder.
Atlanta's Fox Theatre has seen more than $20 million in restoration projects since coming under the ownership of the nonprofit organization, Atlanta Landmarks, in 1975. The Fox was designated a National Historic Landmark in 1976.
The New Georgia Encyclopedia does not hold the copyright for this media resource and can neither grant nor deny permission to republish or reproduce the image online or in print. Requests for permission to publish or reproduce the resource may need to be submitted to the Georgia Department of Community Affairs, Historic Preservation Division.
The Hay House (1855-59) in Macon is a National Historic Landmark and is open to the public for tours. At the time it was built, the house was among the first in the country to feature hot and cold running water, central heating, an in-house kitchen, a speaker-tube system, and an elaborate ventilation system.
The New Georgia Encyclopedia does not hold the copyright for this media resource and can neither grant nor deny permission to republish or reproduce the image online or in print. Requests for permission to publish or reproduce the resource may need to be submitted to the Georgia Department of Community Affairs, Historic Preservation Division.
Georgia politician Thomas E. Watson purchased a home in Thomson in 1881 and lived there until 1904. The home is now a National Historic Landmark and serves as the administrative headquarters for the Watson-Brown Foundation.
Courtesy of Watson-Brown Foundation, Inc.
The New Georgia Encyclopedia does not hold the copyright for this media resource and can neither grant nor deny permission to republish or reproduce the image online or in print. All requests for permission to publish or reproduce the resource must be submitted to the rights holder.
Fountain Hall, a National Historic Landmark, is the oldest building on the Morris Brown College campus in Atlanta. Originally built in 1882 as Stone Hall on the Atlanta University campus, the structure was renamed in honor of the Reverend W. A. Fountain Jr., Morris Brown's seventh president.
Courtesy of Library of Congress, Prints and Photographs Division, Historic American Buildings Survey, #HABS GA,61-ATLA,10A--12 (CT).
The New Georgia Encyclopedia does not hold the copyright for this media resource and can neither grant nor deny permission to republish or reproduce the image online or in print. All requests for permission to publish or reproduce the resource must be submitted to the rights holder.
The original clubhouse for the Jekyll Island Club was completed late in 1887. In 1978 the 240-acre club district was designated a National Historic Landmark, and seven years later work began to restore the clubhouse and annexes into a world-class hotel and resort named the Jekyll Island Club Hotel.
Courtesy of Explore Georgia, Photograph by Ralph Daniel.
The New Georgia Encyclopedia does not hold the copyright for this media resource and can neither grant nor deny permission to republish or reproduce the image online or in print. Requests for permission to publish or reproduce the resource may need to be submitted to Explore Georgia.
The New Georgia Encyclopedia does not hold the copyright for this media resource and can neither grant nor deny permission to republish or reproduce the image online or in print. All requests for permission to publish or reproduce the resource must be submitted to the rights holder.
On the west side of Athens, Robert Taylor built a Greek revival-style house with thirteen columns, one for each of the original thirteen colonies. Now known as the Taylor-Grady House, it was the boyhood home of "New South" spokesman Henry W. Grady and is designated a National Historic Landmark.
Photograph from GeorgiaInfo
The New Georgia Encyclopedia does not hold the copyright for this media resource and can neither grant nor deny permission to republish or reproduce the image online or in print. All requests for permission to publish or reproduce the resource must be submitted to the rights holder.
Comprising ten acres, Springvale Park is the centerpiece of the Inman Park neighborhood, which was established in the late 1880s. In 1903 Inman Park founder Joel Hurt hired landscape architect Frederick Law Olmsted to improve the park aesthetically.
Photograph by Ted Bazemore
The New Georgia Encyclopedia does not hold the copyright for this media resource and can neither grant nor deny permission to republish or reproduce the image online or in print. All requests for permission to publish or reproduce the resource must be submitted to the rights holder.
A modern tourboat passes the Confederate Powder Works chimney in Augusta along the Augusta Canal. The Georgia Community Greenspace Program has worked to preserve the Augusta Canal as an important historic and archaeological site.
Courtesy of Explore Georgia, Photograph by Ralph Daniel.
The New Georgia Encyclopedia does not hold the copyright for this media resource and can neither grant nor deny permission to republish or reproduce the image online or in print. Requests for permission to publish or reproduce the resource may need to be submitted to Explore Georgia.
The Fox Theatre auditorium with curtain and proscenium.
Courtesy of Fox Theatre. Photograph by Michael Portman
The New Georgia Encyclopedia does not hold the copyright for this media resource and can neither grant nor deny permission to republish or reproduce the image online or in print. All requests for permission to publish or reproduce the resource must be submitted to the rights holder.
The Fox Theatre marquee at night. The Fox has dominated the performing arts scene in Atlanta.
Courtesy of Explore Georgia, Photograph by Ralph Daniel.
The New Georgia Encyclopedia does not hold the copyright for this media resource and can neither grant nor deny permission to republish or reproduce the image online or in print. Requests for permission to publish or reproduce the resource may need to be submitted to Explore Georgia.
Exterior photograph of the Fox Theatre, showing the different parts of the theater building.
Courtesy of Fox Theatre. Photograph by Michael Portman
The New Georgia Encyclopedia does not hold the copyright for this media resource and can neither grant nor deny permission to republish or reproduce the image online or in print. All requests for permission to publish or reproduce the resource must be submitted to the rights holder.
The Fox Theatre's Moller Deluxe forty-two-rank pipe organ console is known as "Mighty Mo." The Moller has many sound effects, including songbirds and sirens.
Photograph by Michael Portman. Courtesy of Fox Theatre
The New Georgia Encyclopedia does not hold the copyright for this media resource and can neither grant nor deny permission to republish or reproduce the image online or in print. All requests for permission to publish or reproduce the resource must be submitted to the rights holder.
Fox Theatre ushers, circa 1930s.
Photograph by Edgar Orr. Copyright Fox Theatre
The New Georgia Encyclopedia does not hold the copyright for this media resource and can neither grant nor deny permission to republish or reproduce the image online or in print. All requests for permission to publish or reproduce the resource must be submitted to the rights holder.
Crowds line up along two blocks for the grand opening of the Fox Theatre in Atlanta on December 25, 1929. The structure, designed by the architecture firm of Marye, Alger, and Vinour, was originally intended to serve as the city's Yaarab Temple but was redesigned as a theater before its completion.
Photograph by Edgar Orr. Copyright Fox Theatre
The New Georgia Encyclopedia does not hold the copyright for this media resource and can neither grant nor deny permission to republish or reproduce the image online or in print. All requests for permission to publish or reproduce the resource must be submitted to the rights holder.
The New Georgia Encyclopedia does not hold the copyright for this media resource and can neither grant nor deny permission to republish or reproduce the image online or in print. All requests for permission to publish or reproduce the resource must be submitted to the rights holder.
The New Georgia Encyclopedia does not hold the copyright for this media resource and can neither grant nor deny permission to republish or reproduce the image online or in print. All requests for permission to publish or reproduce the resource must be submitted to the rights holder.
The Edward H. Inman (1925-28) House in Atlanta, also known as Swan House, is one of Philip Trammell Shutze's best-known works with the partnership Hentz, Adler and Shutze. Mrs. Inman chose the swan motif from which the house gets its name.
The New Georgia Encyclopedia does not hold the copyright for this media resource and can neither grant nor deny permission to republish or reproduce the image online or in print. Requests for permission to publish or reproduce the resource may need to be submitted to the Georgia Department of Community Affairs, Historic Preservation Division.
The Cloister (1928), a resort on Sea Island, was designed by architect Addison Mizner. The structure is representative of the Spanish-style architecture popular in Georgia during the 1920s.
Courtesy of Sea Island Company
The New Georgia Encyclopedia does not hold the copyright for this media resource and can neither grant nor deny permission to republish or reproduce the image online or in print. All requests for permission to publish or reproduce the resource must be submitted to the rights holder.
The New Georgia Encyclopedia does not hold the copyright for this media resource and can neither grant nor deny permission to republish or reproduce the image online or in print. All requests for permission to publish or reproduce the resource must be submitted to the rights holder.
Appropriate maintenance is critical once the other six water-saving steps of Xeriscape gardening are in place.
Photograph by Gary L. Wade
The New Georgia Encyclopedia does not hold the copyright for this media resource and can neither grant nor deny permission to republish or reproduce the image online or in print. All requests for permission to publish or reproduce the resource must be submitted to the rights holder.
The New Georgia Encyclopedia does not hold the copyright for this media resource and can neither grant nor deny permission to republish or reproduce the image online or in print. All requests for permission to publish or reproduce the resource must be submitted to the rights holder.
Efficient irrigation is one of the seven steps involved in Xeriscape gardening, a method of gardening used primarily in urban areas to conserve water while maintaining lawns and plants. Drip irrigation and hand watering help target irrigation to plants that need it.
Photograph by Gary L. Wade
The New Georgia Encyclopedia does not hold the copyright for this media resource and can neither grant nor deny permission to republish or reproduce the image online or in print. All requests for permission to publish or reproduce the resource must be submitted to the rights holder.
Proper planning and design are important, both for designing a new landscape and for adding to an existing landscape. When possible, incorporate existing native vegetation, including trees, into the landscape.
Photograph by Gary L. Wade
The New Georgia Encyclopedia does not hold the copyright for this media resource and can neither grant nor deny permission to republish or reproduce the image online or in print. All requests for permission to publish or reproduce the resource must be submitted to the rights holder.
The Georgia Historical Commission gained national recognition as a pioneer in state historic preservation. The commission erected some 1,800 historical markers. This marker designates the site of the Cedar Creek Primitive Baptist Church, established in 1813 in Tattnall County.
Courtesy of Georgia Info, Digital Library of Georgia.
The New Georgia Encyclopedia does not hold the copyright for this media resource and can neither grant nor deny permission to republish or reproduce the image online or in print. Requests for permission to publish or reproduce the resource may need to be submitted to the Digital Library of Georgia.
Peruvian bark (Cinchona calisaya), also known as quinine, was grown during the mid-eighteenth century in the Trustee Garden at Savannah. Cultivated by the Georgia colonists as a medical botanical for the lowering of fevers, quinine was later used in the nineteenth century to treat malaria.
From Kohler's Medizinal-Pflanzen, by F. E. Kohler
The New Georgia Encyclopedia does not hold the copyright for this media resource and can neither grant nor deny permission to republish or reproduce the image online or in print. All requests for permission to publish or reproduce the resource must be submitted to the rights holder.
Even before the Savannah settlement was a reality, artist John Pine produced this imaginary depiction of clearing the land. The central clearing in the background of his 1732 engraving may reflect the early planners' vision of a public garden as an integral part of the new colony.
Courtesy of Hargrett Rare Book and Manuscript Library, University of Georgia Libraries, Georgia Photo File.
The New Georgia Encyclopedia does not hold the copyright for this media resource and can neither grant nor deny permission to republish or reproduce the image online or in print. Requests for permission to publish or reproduce the resource should be submitted to the Hargrett Manuscript and Rare Book Library at the University of Georgia.
The New Georgia Encyclopedia does not hold the copyright for this media resource and can neither grant nor deny permission to republish or reproduce the image online or in print. All requests for permission to publish or reproduce the resource must be submitted to the rights holder.
The white mulberry tree (Morus alba) was introduced to Georgia in 1734, when James Oglethorpe established the Trustee Garden in Savannah. Mulberry leaves are used to feed silkworms, which the colonists raised to make silk for shipment to England.
Photograph by Wikimedia
The New Georgia Encyclopedia does not hold the copyright for this media resource and can neither grant nor deny permission to republish or reproduce the image online or in print. All requests for permission to publish or reproduce the resource must be submitted to the rights holder.
Sumac (Rhus glabra), a native North American plant with medicinal properties, was cultivated in the Trustee Garden by early settlers to the Georgia colony and sent to London, England. The garden was established in 1734 as an agricultural experiment station modeled after the physick and botanical gardens at Oxford and Chelsea in England.
Image from formulanone
The New Georgia Encyclopedia does not hold the copyright for this media resource and can neither grant nor deny permission to republish or reproduce the image online or in print. All requests for permission to publish or reproduce the resource must be submitted to the rights holder.
The doubling of Georgia's population has exacerbated pollution problems and fragmented the landscape through urban sprawl. This housing development in the Atlanta metropolitan area illustrates the loss of greenspace over a wide area.
Photograph by Maik
The New Georgia Encyclopedia does not hold the copyright for this media resource and can neither grant nor deny permission to republish or reproduce the image online or in print. All requests for permission to publish or reproduce the resource must be submitted to the rights holder.
Metropolitan Atlanta has nearly 16,000 miles of roads, the second highest per capita of any other city in the nation. It also has the fifteenth worst traffic congestion in the country and the eighteenth worst year-round particle pollution.
Photograph by Doug Waldron
The New Georgia Encyclopedia does not hold the copyright for this media resource and can neither grant nor deny permission to republish or reproduce the image online or in print. All requests for permission to publish or reproduce the resource must be submitted to the rights holder.
Savannah, the first city in Georgia settled by colonists in 1733, was also one of the first cities in the state to begin a historic preservation program.
The New Georgia Encyclopedia does not hold the copyright for this media resource and can neither grant nor deny permission to republish or reproduce the image online or in print. Requests for permission to publish or reproduce the resource may need to be submitted to the Georgia Department of Community Affairs, Historic Preservation Division.
A strong African American cultural presence throughout the nineteenth and twentieth centuries has left an extensive imprint, which is especially visible in the Martin Luther King Jr. and Sweet Auburn areas of Atlanta.
The New Georgia Encyclopedia does not hold the copyright for this media resource and can neither grant nor deny permission to republish or reproduce the image online or in print. Requests for permission to publish or reproduce the resource may need to be submitted to the Georgia Department of Community Affairs, Historic Preservation Division.
In 1992 Congress passed a transportation bill that provided enhancement funding for historic and natural resources associated with transportation routes and facilities, such as Macon's railroad depot.
The New Georgia Encyclopedia does not hold the copyright for this media resource and can neither grant nor deny permission to republish or reproduce the image online or in print. Requests for permission to publish or reproduce the resource may need to be submitted to the Georgia Department of Community Affairs, Historic Preservation Division.
Federal tax credits were particularly important in stimulating major commercial area projects in smaller cities like Rome, whose downtown programs have won national awards.
The New Georgia Encyclopedia does not hold the copyright for this media resource and can neither grant nor deny permission to republish or reproduce the image online or in print. Requests for permission to publish or reproduce the resource may need to be submitted to the Georgia Department of Community Affairs, Historic Preservation Division.
Downtown Macon still retains most of its original historic buildings, which have been preserved and revitalized as its residents take an interest in their city's past.
The New Georgia Encyclopedia does not hold the copyright for this media resource and can neither grant nor deny permission to republish or reproduce the image online or in print. Requests for permission to publish or reproduce the resource may need to be submitted to the Georgia Department of Community Affairs, Historic Preservation Division.
After the Columbus historic district was surveyed and listed in the National Register of Historic Places in 1969, the new Historic Columbus Foundation worked to attract residents back to the downtown residential area.
The New Georgia Encyclopedia does not hold the copyright for this media resource and can neither grant nor deny permission to republish or reproduce the image online or in print. Requests for permission to publish or reproduce the resource may need to be submitted to the Georgia Department of Community Affairs, Historic Preservation Division.
The restored Cathedral of St. John the Baptist is in the heart of Savannah's historic district. In the almost fifty years since the Historic Savannah Foundation began reclaiming the city's historic downtown neighborhoods, historic preservation has increasingly been used in Georgia as the basis for community development.
The New Georgia Encyclopedia does not hold the copyright for this media resource and can neither grant nor deny permission to republish or reproduce the image online or in print. Requests for permission to publish or reproduce the resource may need to be submitted to the Georgia Department of Community Affairs, Historic Preservation Division.
Local leaders named the city of Waycross after the many roads crossing here in 1874. The area was once known as Old Nine, or Number Nine, after the railroad station number.
Photograph by J. Stephen Conn
The New Georgia Encyclopedia does not hold the copyright for this media resource and can neither grant nor deny permission to republish or reproduce the image online or in print. All requests for permission to publish or reproduce the resource must be submitted to the rights holder.
The Byron depot has been restored and now serves as a museum housing photographs and other memorabilia of the city's history.
The New Georgia Encyclopedia does not hold the copyright for this media resource and can neither grant nor deny permission to republish or reproduce the image online or in print. Requests for permission to publish or reproduce the resource may need to be submitted to the Georgia Department of Community Affairs, Historic Preservation Division.
The New Georgia Encyclopedia does not hold the copyright for this media resource and can neither grant nor deny permission to republish or reproduce the image online or in print. All requests for permission to publish or reproduce the resource must be submitted to the rights holder.
The New Georgia Encyclopedia does not hold the copyright for this media resource and can neither grant nor deny permission to republish or reproduce the image online or in print. All requests for permission to publish or reproduce the resource must be submitted to the rights holder.
The New Georgia Encyclopedia does not hold the copyright for this media resource and can neither grant nor deny permission to republish or reproduce the image online or in print. All requests for permission to publish or reproduce the resource must be submitted to the rights holder.
The New Georgia Encyclopedia does not hold the copyright for this media resource and can neither grant nor deny permission to republish or reproduce the image online or in print. All requests for permission to publish or reproduce the resource must be submitted to the rights holder.
A. Ten Eyck Brown's finest work of the 1930s, and the largest construction project in the city at the lowest ebb of the depression, was the Federal Post Office Annex (1931-33; Alfredo Barili Jr. and W. Humphreys, associate architects), now the Martin Luther King Jr. Federal Building.
Image from Warren LeMay
The New Georgia Encyclopedia does not hold the copyright for this media resource and can neither grant nor deny permission to republish or reproduce the image online or in print. All requests for permission to publish or reproduce the resource must be submitted to the rights holder.
The Fulton County courthouse, located in Atlanta, was designed by A. Ten Eyck Brown, with Morgan and Dillon, and built in 1911-14. The courthouse is an example of neoclassical revival/Beaux-Arts classicism architecture.
Photograph by OZinOH
The New Georgia Encyclopedia does not hold the copyright for this media resource and can neither grant nor deny permission to republish or reproduce the image online or in print. All requests for permission to publish or reproduce the resource must be submitted to the rights holder.
Rhodes Hall in Atlanta (1903) is a late example of picturesque Victorian, with its irregular floor plan and massive exterior features in the Romanesque Revival style, accented with castlelike, crenellated towers and parapets. It is one of the finest examples of W. F. Denny's residential work.
Image from Lars Juhl Jensen
The New Georgia Encyclopedia does not hold the copyright for this media resource and can neither grant nor deny permission to republish or reproduce the image online or in print. All requests for permission to publish or reproduce the resource must be submitted to the rights holder.
The Telfair Hospital for Females, in Savannah, was built in 1884 in the Italianate style by the architectural firm of Fay and Eichberg. Funding for the hospital was provided for in Mary Telfair's will, and by 1960, when it merged with Candler General Hospital, the facility had become the longest-operating women's hospital in the country.
Courtesy of Library of Congress, Prints and Photographs Division, Historic American Buildings Survey, Photograph by Walter Smalling Jr..
The New Georgia Encyclopedia does not hold the copyright for this media resource and can neither grant nor deny permission to republish or reproduce the image online or in print. All requests for permission to publish or reproduce the resource must be submitted to the rights holder.
The New Georgia Encyclopedia does not hold the copyright for this media resource and can neither grant nor deny permission to republish or reproduce the image online or in print. All requests for permission to publish or reproduce the resource must be submitted to the rights holder.
The New Georgia Encyclopedia does not hold the copyright for this media resource and can neither grant nor deny permission to republish or reproduce the image online or in print. All requests for permission to publish or reproduce the resource must be submitted to the rights holder.
The Brunswick City Hall was built in 1889 in the Romanesque Revival style by architect Alfred S. Eichberg, who had been in a successful practice with Calvin Fay.
Image from Renégat
The New Georgia Encyclopedia does not hold the copyright for this media resource and can neither grant nor deny permission to republish or reproduce the image online or in print. All requests for permission to publish or reproduce the resource must be submitted to the rights holder.
The New Georgia Encyclopedia does not hold the copyright for this media resource and can neither grant nor deny permission to republish or reproduce the image online or in print. All requests for permission to publish or reproduce the resource must be submitted to the rights holder.
The New Georgia Encyclopedia does not hold the copyright for this media resource and can neither grant nor deny permission to republish or reproduce the image online or in print. All requests for permission to publish or reproduce the resource must be submitted to the rights holder.
One of the first Gothic revival churches in the state was St. John's Episcopal in Savannah, designed in 1850 by New York architect Calvin Otis and supervised by architect Calvin Fay. St. John's has distinctive pointed arches, buttresses, and great hammerbeam trusses on its interior.
Image from Jud McCranie
The New Georgia Encyclopedia does not hold the copyright for this media resource and can neither grant nor deny permission to republish or reproduce the image online or in print. All requests for permission to publish or reproduce the resource must be submitted to the rights holder.
Philip Shutze designed this Rich's Department Store in Atlanta, which was built by the architect firm Hentz, Reid, and Adler in 1924.
Courtesy of Library of Congress, Prints and Photographs Division
The New Georgia Encyclopedia does not hold the copyright for this media resource and can neither grant nor deny permission to republish or reproduce the image online or in print. All requests for permission to publish or reproduce the resource must be submitted to the rights holder.
In 1858 Nelson Tift commissioned Horace King to build this bridge in Albany across the Flint River. In 1887 Tift sold the bridge to Dougherty County. Shown here in 1892, the bridge was destroyed in 1897 when the Flint overflowed its banks during a flood.
Courtesy of Georgia Archives, Vanishing Georgia, # dgh243-86.
The New Georgia Encyclopedia does not hold the copyright for this media resource and can neither grant nor deny permission to republish or reproduce the image online or in print. Requests for permission to publish or reproduce the resource should be submitted to the Georgia Archives.
The New Georgia Encyclopedia does not hold the copyright for this media resource and can neither grant nor deny permission to republish or reproduce the image online or in print. All requests for permission to publish or reproduce the resource must be submitted to the rights holder.
The middle support of a covered bridge, built by Horace King in 1838 near West Point (Troup County), is pictured underwater today.
Courtesy of West Georgia Underwater Archaeological Society. Photograph by Laura Knight
The New Georgia Encyclopedia does not hold the copyright for this media resource and can neither grant nor deny permission to republish or reproduce the image online or in print. All requests for permission to publish or reproduce the resource must be submitted to the rights holder.
This statue was presented to the Founders Memorial Garden by the National Council of State Garden Clubs as part of the organization's 25th anniversary celebration. The statue, designed and executed by Posey of Sarasota, Florida, bears an inscription: "For every good thing has a beginning and the beginning was here."
Courtesy of the Garden Club of Georgia
The New Georgia Encyclopedia does not hold the copyright for this media resource and can neither grant nor deny permission to republish or reproduce the image online or in print. All requests for permission to publish or reproduce the resource must be submitted to the rights holder.
The New Georgia Encyclopedia does not hold the copyright for this media resource and can neither grant nor deny permission to republish or reproduce the image online or in print. All requests for permission to publish or reproduce the resource must be submitted to the rights holder.
A four-story brick structure with a curved apex, the Atlanta Constitution Building was designed by Tucker and Howell and built by Atlanta firm Robert and Company in 1947. The building originally housed the offices of the Atlanta Constitution, but was occupied by Georgia Power Company from 1955 until 1972. It was one of the earliest moderne style buildings in Atlanta.
Courtesy of Special Collections & Archives, Georgia State University Library, Atlanta Journal-Constitution Photographic Archive.
The New Georgia Encyclopedia does not hold the copyright for this media resource and can neither grant nor deny permission to republish or reproduce the image online or in print. Requests for permission to publish or reproduce the resource should be submitted to Special Collections and Archives at Georgia State University.
The New Georgia Encyclopedia does not hold the copyright for this media resource and can neither grant nor deny permission to republish or reproduce the image online or in print. All requests for permission to publish or reproduce the resource must be submitted to the rights holder.
Renowned modernist architect Marcel Breuer, designer of the Whitney Museum of American Art in New York City, designed the Central Library (1980) for the Atlanta-Fulton Public Library System. The New York firm Hamilton Smith Associated Architects and the Atlanta firm Stevens and Wilkinson also collaborated on the building.
Image from Eoghanacht
The New Georgia Encyclopedia does not hold the copyright for this media resource and can neither grant nor deny permission to republish or reproduce the image online or in print. All requests for permission to publish or reproduce the resource must be submitted to the rights holder.
The architecture firm Stevens and Wilkinson designed award-winning libraries and rapid transit stations; of the latter the MARTA station on Church Street in Decatur (1979) is their best.
Photograph by Melinda G. Smith, New Georgia Encyclopedia
The New Georgia Encyclopedia does not hold the copyright for this media resource and can neither grant nor deny permission to republish or reproduce the image online or in print. All requests for permission to publish or reproduce the resource must be submitted to the rights holder.
The New Georgia Encyclopedia does not hold the copyright for this media resource and can neither grant nor deny permission to republish or reproduce the image online or in print. All requests for permission to publish or reproduce the resource must be submitted to the rights holder.
The twin towers of Richard Aeck's Floyd Building (1975-80) are examples of Modernist architecture in downtown Atlanta.
Photograph by Nick NeSmith/WABE
The New Georgia Encyclopedia does not hold the copyright for this media resource and can neither grant nor deny permission to republish or reproduce the image online or in print. All requests for permission to publish or reproduce the resource must be submitted to the rights holder.
Georgia Tech's Architecture Building, pictured in 1953, today houses the College of Architecture, City Planning, and Industrial Design.
Courtesy of Georgia Tech Communications
The New Georgia Encyclopedia does not hold the copyright for this media resource and can neither grant nor deny permission to republish or reproduce the image online or in print. All requests for permission to publish or reproduce the resource must be submitted to the rights holder.
The New Georgia Encyclopedia does not hold the copyright for this media resource and can neither grant nor deny permission to republish or reproduce the image online or in print. All requests for permission to publish or reproduce the resource must be submitted to the rights holder.
The New Georgia Encyclopedia does not hold the copyright for this media resource and can neither grant nor deny permission to republish or reproduce the image online or in print. All requests for permission to publish or reproduce the resource must be submitted to the rights holder.
Georgia Tech's architecture program is one of the nation's top programs of its kind. The College of Architecture also offers degree programs in building construction, city and regional planning, and industrial design.
Courtesy of Georgia Tech Communications
The New Georgia Encyclopedia does not hold the copyright for this media resource and can neither grant nor deny permission to republish or reproduce the image online or in print. All requests for permission to publish or reproduce the resource must be submitted to the rights holder.
Housed in the historic Massie School Building in Savannah, the Massie Heritage Center is one of the nation's earliest heritage education programs.
Courtesy of Massie Heritage Center
The New Georgia Encyclopedia does not hold the copyright for this media resource and can neither grant nor deny permission to republish or reproduce the image online or in print. All requests for permission to publish or reproduce the resource must be submitted to the rights holder.
In 1856 noted architect John Norris was hired to build the school. Norris created Massie's central building on East Gordon Street at Calhoun Square. When it opened that same year, Massie was Savannah's first public school.
Courtesy of Massie Heritage Center
The New Georgia Encyclopedia does not hold the copyright for this media resource and can neither grant nor deny permission to republish or reproduce the image online or in print. All requests for permission to publish or reproduce the resource must be submitted to the rights holder.
After the closing of the Massie School in 1974, Saxon Pope Bargeron worked with the Savannah Board of Education in 1975 to take the school in a new direction. She obtained a quitclaim deed to the property, nominated the building to the National Register of Historic Places, and helped to establish the Friends of Massie Committee.
Courtesy of Massie Heritage Center
The New Georgia Encyclopedia does not hold the copyright for this media resource and can neither grant nor deny permission to republish or reproduce the image online or in print. All requests for permission to publish or reproduce the resource must be submitted to the rights holder.
Massie's heritage education program was designed to build citizenship through learning about local history, the city's architectural styles, and Savannah's city plan, which supports multiple uses and diverse economic and social groups living side by side.
Courtesy of Massie Heritage Center
The New Georgia Encyclopedia does not hold the copyright for this media resource and can neither grant nor deny permission to republish or reproduce the image online or in print. All requests for permission to publish or reproduce the resource must be submitted to the rights holder.
In 1976 Massie opened the Heritage Classroom, which provides students with an opportunity to experience a nineteenth-century school environment.
Courtesy of Massie Heritage Center
The New Georgia Encyclopedia does not hold the copyright for this media resource and can neither grant nor deny permission to republish or reproduce the image online or in print. All requests for permission to publish or reproduce the resource must be submitted to the rights holder.
The Newton County Courthouse in Covington was built in 1884 on the site of the previous courthouse. The building was designed in the Second Empire style by Bruce and Morgan, the most successful architectural firm in Georgia of its time.
Courtesy of Don Bowman
The New Georgia Encyclopedia does not hold the copyright for this media resource and can neither grant nor deny permission to republish or reproduce the image online or in print. All requests for permission to publish or reproduce the resource must be submitted to the rights holder.
The Agnes Scott (Main) Hall (1889), of Agnes Scott College in Decatur, was designed by the firm Bruce and Morgan.
Image from Atcharles
The New Georgia Encyclopedia does not hold the copyright for this media resource and can neither grant nor deny permission to republish or reproduce the image online or in print. All requests for permission to publish or reproduce the resource must be submitted to the rights holder.
The New Georgia Encyclopedia does not hold the copyright for this media resource and can neither grant nor deny permission to republish or reproduce the image online or in print. All requests for permission to publish or reproduce the resource must be submitted to the rights holder.
Sapelo Island lighthouse
The New Georgia Encyclopedia does not hold the copyright for this media resource and can neither grant nor deny permission to republish or reproduce the image online or in print. All requests for permission to publish or reproduce the resource must be submitted to the rights holder.
The New Georgia Encyclopedia does not hold the copyright for this media resource and can neither grant nor deny permission to republish or reproduce the image online or in print. All requests for permission to publish or reproduce the resource must be submitted to the rights holder.
The surviving Tybee Island Lighthouse still has its original foundation, completed in 1773. Maintained by the Tybee Island Historical Society and open to the public, it remains one of America's most intact light stations, with all its historic support structures still on site.
Courtesy of Explore Georgia, Photograph by Ralph Daniel.
The New Georgia Encyclopedia does not hold the copyright for this media resource and can neither grant nor deny permission to republish or reproduce the image online or in print. Requests for permission to publish or reproduce the resource may need to be submitted to Explore Georgia.
The New Georgia Encyclopedia does not hold the copyright for this media resource and can neither grant nor deny permission to republish or reproduce the image online or in print. All requests for permission to publish or reproduce the resource must be submitted to the rights holder.
A hurricane in October 1898 seriously undermined the foundation of the original Sapelo Lighthouse. In September 1905 a new lighthouse—a 100-foot steel pyramidal tower with a kerosene-lit flashing light—was activated and a third-order Fresnel lens was installed.
Image from Kevin
The New Georgia Encyclopedia does not hold the copyright for this media resource and can neither grant nor deny permission to republish or reproduce the image online or in print. All requests for permission to publish or reproduce the resource must be submitted to the rights holder.
The lighthouse on Tybee Island is the island's most recognized landmark. Constructed in 1736, the lighthouse is one of the oldest in the nation still in operation. Renovations began on the lighthouse in 1999, and in 2002 ownership and management of the lighthouse transferred to the Tybee Island Historical Society.
Courtesy of Explore Georgia, Photograph by Ralph Daniel.
The New Georgia Encyclopedia does not hold the copyright for this media resource and can neither grant nor deny permission to republish or reproduce the image online or in print. Requests for permission to publish or reproduce the resource may need to be submitted to Explore Georgia.
The New Georgia Encyclopedia does not hold the copyright for this media resource and can neither grant nor deny permission to republish or reproduce the image online or in print. All requests for permission to publish or reproduce the resource must be submitted to the rights holder.
The Cockspur Island Lighthouse, erected in 1857 and built of Savannah gray brick, overlooks Fort Pulaski on Tybee Island.
Image from Dizzy Girl
The New Georgia Encyclopedia does not hold the copyright for this media resource and can neither grant nor deny permission to republish or reproduce the image online or in print. All requests for permission to publish or reproduce the resource must be submitted to the rights holder.
The Old Governor's Mansion is located in Milledgeville, the state's capital from 1807 to 1868. Construction on the mansion began in 1836 and was completed in 1838 or 1839. It is considered one of the finest examples of Greek revival style in the nation.
Courtesy of Georgia College and State University
The New Georgia Encyclopedia does not hold the copyright for this media resource and can neither grant nor deny permission to republish or reproduce the image online or in print. All requests for permission to publish or reproduce the resource must be submitted to the rights holder.
Pringle and Smith's eleven-story W. W. Orr Building (1930) was one of their five landmark Atlanta skyscrapers.
Photograph by Warren LeMay
The New Georgia Encyclopedia does not hold the copyright for this media resource and can neither grant nor deny permission to republish or reproduce the image online or in print. All requests for permission to publish or reproduce the resource must be submitted to the rights holder.
The New Georgia Encyclopedia does not hold the copyright for this media resource and can neither grant nor deny permission to republish or reproduce the image online or in print. All requests for permission to publish or reproduce the resource must be submitted to the rights holder.
Pringle and Smith's Beaux-Arts style W. W. Orr Building (1930) also incorporated more "modern" art deco elements.
Photograph by Jessica Higgins
The New Georgia Encyclopedia does not hold the copyright for this media resource and can neither grant nor deny permission to republish or reproduce the image online or in print. All requests for permission to publish or reproduce the resource must be submitted to the rights holder.
Pringle and Smith's William-Oliver Building (1930) in Atlanta is an award-winning National Register Building.
Photograph by Warren LeMay
The New Georgia Encyclopedia does not hold the copyright for this media resource and can neither grant nor deny permission to republish or reproduce the image online or in print. All requests for permission to publish or reproduce the resource must be submitted to the rights holder.
Francis Smith's career culminated in projects for the Cathedral of St. Philip on Peachtree Road, including the Mikell Memorial Chapel (1947), Hall of Bishops (1955), and the cathedral itself (1960-63), the latter two projects in association with Ayers and Godwin.
Photograph by John Phelan
The New Georgia Encyclopedia does not hold the copyright for this media resource and can neither grant nor deny permission to republish or reproduce the image online or in print. All requests for permission to publish or reproduce the resource must be submitted to the rights holder.
The results of more self-conscious community-oriented interest can be seen in communities large and small, across the state, from Savannah to Flowery Branch, Valdosta to Rome. This is a view of Rome from the city's Myrtle Hill Cemetery.
The New Georgia Encyclopedia does not hold the copyright for this media resource and can neither grant nor deny permission to republish or reproduce the image online or in print. Requests for permission to publish or reproduce the resource may need to be submitted to the Georgia Department of Community Affairs, Historic Preservation Division.
The New Georgia Encyclopedia does not hold the copyright for this media resource and can neither grant nor deny permission to republish or reproduce the image online or in print. All requests for permission to publish or reproduce the resource must be submitted to the rights holder.
The first courthouse in Morgan County was a red brick square building, built in 1809 on the square in the middle of downtown Madison. This building was converted to office space when the current courthouse was built across the street on the corner facing the square. In 1917, the original courthouse building was destroyed in a fire.
The New Georgia Encyclopedia does not hold the copyright for this media resource and can neither grant nor deny permission to republish or reproduce the image online or in print. Requests for permission to publish or reproduce the resource may need to be submitted to the Georgia Department of Community Affairs, Historic Preservation Division.
The New Georgia Encyclopedia does not hold the copyright for this media resource and can neither grant nor deny permission to republish or reproduce the image online or in print. All requests for permission to publish or reproduce the resource must be submitted to the rights holder.
The Baxley Post Office was one of the historic buildings preserved by the Main Street Renovation program.
The New Georgia Encyclopedia does not hold the copyright for this media resource and can neither grant nor deny permission to republish or reproduce the image online or in print. Requests for permission to publish or reproduce the resource may need to be submitted to the Georgia Department of Community Affairs, Historic Preservation Division.
The Holly Theater in Dahlonega was built in 1947 by Randall Holly Brannon. The theater was closed in the 1970s and eventually purchased by private citizens in 1992. The renovated theater reopened as a community theater in 1994.
The New Georgia Encyclopedia does not hold the copyright for this media resource and can neither grant nor deny permission to republish or reproduce the image online or in print. Requests for permission to publish or reproduce the resource may need to be submitted to the Georgia Department of Community Affairs, Historic Preservation Division.
In 2003 Greensboro was a Main Street Community of the Georgia Department of Community Affairs.
The New Georgia Encyclopedia does not hold the copyright for this media resource and can neither grant nor deny permission to republish or reproduce the image online or in print. Requests for permission to publish or reproduce the resource may need to be submitted to the Georgia Department of Community Affairs, Historic Preservation Division.
Dublin was a Main Street Community of the Georgia Department of Community Affairs in 2003.
The New Georgia Encyclopedia does not hold the copyright for this media resource and can neither grant nor deny permission to republish or reproduce the image online or in print. Requests for permission to publish or reproduce the resource may need to be submitted to the Georgia Department of Community Affairs, Historic Preservation Division.
Because of the rail connections and convenient waterpower, Colonel George W. Rains constructed the Confederate Powder Works in Augusta. The tall chimney of the Powder Works still stands as a memorial to the Confederate dead.
The New Georgia Encyclopedia does not hold the copyright for this media resource and can neither grant nor deny permission to republish or reproduce the image online or in print. Requests for permission to publish or reproduce the resource may need to be submitted to the Georgia Department of Community Affairs, Historic Preservation Division.
The practice of Atlanta architect Leila Ross Wilburn emerged from and reflected the values of the Craftsman movement. Craftsman architecture promoted craftsmanship, solid construction, family life, and egalitarian values embodied in small houses for middle-class Americans.
Image from Cynthia Jennings
The New Georgia Encyclopedia does not hold the copyright for this media resource and can neither grant nor deny permission to republish or reproduce the image online or in print. All requests for permission to publish or reproduce the resource must be submitted to the rights holder.
The New Georgia Encyclopedia does not hold the copyright for this media resource and can neither grant nor deny permission to republish or reproduce the image online or in print. All requests for permission to publish or reproduce the resource must be submitted to the rights holder.
Burge and Stevens's Peachtree Hills Apartments (1938) is a complex of flat-roofed Modernist apartments with industrial wrap-around windows and balconies promising sunshine and fresh air in a housing unit that echoed European "International style" projects.
Photograph by Darby Carl Sanders, New Georgia Encyclopedia
The New Georgia Encyclopedia does not hold the copyright for this media resource and can neither grant nor deny permission to republish or reproduce the image online or in print. All requests for permission to publish or reproduce the resource must be submitted to the rights holder.
The New Georgia Encyclopedia does not hold the copyright for this media resource and can neither grant nor deny permission to republish or reproduce the image online or in print. All requests for permission to publish or reproduce the resource must be submitted to the rights holder.
The New Georgia Encyclopedia does not hold the copyright for this media resource and can neither grant nor deny permission to republish or reproduce the image online or in print. All requests for permission to publish or reproduce the resource must be submitted to the rights holder.
Ivey and Crook's Druid Hills Methodist Church (1953) in Atlanta is a prime example of the firm's use of the two-story portico and classical steeple in their church designs.
Photograph by Darby Carl Sanders, New Georgia Encyclopedia
The New Georgia Encyclopedia does not hold the copyright for this media resource and can neither grant nor deny permission to republish or reproduce the image online or in print. All requests for permission to publish or reproduce the resource must be submitted to the rights holder.
The New Georgia Encyclopedia does not hold the copyright for this media resource and can neither grant nor deny permission to republish or reproduce the image online or in print. All requests for permission to publish or reproduce the resource must be submitted to the rights holder.
The New Georgia Encyclopedia does not hold the copyright for this media resource and can neither grant nor deny permission to republish or reproduce the image online or in print. All requests for permission to publish or reproduce the resource must be submitted to the rights holder.
The architectural firm Ivey and Crook executed extensive school commissions, including major work at Emory University, where one of the firm's earliest projects was the Candler Library (1924).
Photograph by Mpspqr
The New Georgia Encyclopedia does not hold the copyright for this media resource and can neither grant nor deny permission to republish or reproduce the image online or in print. All requests for permission to publish or reproduce the resource must be submitted to the rights holder.
Atlanta architect W. T. Downing built his reputation on a wide range of designs that included stylish homes, intricate churches, tall office buildings, and collegiate architecture.
The New Georgia Encyclopedia does not hold the copyright for this media resource and can neither grant nor deny permission to republish or reproduce the image online or in print. All requests for permission to publish or reproduce the resource must be submitted to the rights holder.
The William P. Nicolson House (1892), located on Piedmont Avenue in the Midtown neighborhood of Atlanta, is one of only a few remaining examples of W. T. Downing's residential architecture.
Photograph by Juli Kearns (Idyllopus)
The New Georgia Encyclopedia does not hold the copyright for this media resource and can neither grant nor deny permission to republish or reproduce the image online or in print. All requests for permission to publish or reproduce the resource must be submitted to the rights holder.
The New Georgia Encyclopedia does not hold the copyright for this media resource and can neither grant nor deny permission to republish or reproduce the image online or in print. All requests for permission to publish or reproduce the resource must be submitted to the rights holder.
Though designed by W. T. Downing, Lupton Hall (1920) at Oglethorpe University in Atlanta wasn't completed until after his death. Other school designs by Downing include buildings at Georgia Institute of Technology in Atlanta, Shorter University in Rome, and the University of Tennessee at Chattanooga.
Image from Distinguished Reflections
The New Georgia Encyclopedia does not hold the copyright for this media resource and can neither grant nor deny permission to republish or reproduce the image online or in print. All requests for permission to publish or reproduce the resource must be submitted to the rights holder.
Among W. T. Downing's best-known surviving houses in Atlanta is the Wimbish House (1898, later Atlanta Woman's Club) in the French Renaissance Revival (or Chateauesque) style.
Image from JJonahJackalope, Wikimedia Commons
The New Georgia Encyclopedia does not hold the copyright for this media resource and can neither grant nor deny permission to republish or reproduce the image online or in print. All requests for permission to publish or reproduce the resource must be submitted to the rights holder.
The New Georgia Encyclopedia does not hold the copyright for this media resource and can neither grant nor deny permission to republish or reproduce the image online or in print. All requests for permission to publish or reproduce the resource must be submitted to the rights holder.
The New Georgia Encyclopedia does not hold the copyright for this media resource and can neither grant nor deny permission to republish or reproduce the image online or in print. All requests for permission to publish or reproduce the resource must be submitted to the rights holder.
William Parkins's original Kimball House Hotel (1869-70), a combination of Italianate and Second Empire architecture, burned in 1883.
Image from Jolomo~commonswiki
The New Georgia Encyclopedia does not hold the copyright for this media resource and can neither grant nor deny permission to republish or reproduce the image online or in print. All requests for permission to publish or reproduce the resource must be submitted to the rights holder.
G. L. Norrman's historic Windsor Hotel (1892) in Americus, Georgia, is an outstanding example of High Victorian or Queen Anne architecture.
Courtesy of Georgia Department of Economic Development.
The New Georgia Encyclopedia does not hold the copyright for this media resource and can neither grant nor deny permission to republish or reproduce the image online or in print. Requests for permission to publish or reproduce the resource may need to be submitted to the Georgia Department of Economic Development.
Swedish-born Norrman, after coming to Atlanta in 1881, designed a wide array of buildings in the most fashionable styles, using the latest technologies. Norrman worked ceaselessly for the professionalization of architecture in Georgia and the South.
Image from Col. I.W. Avery
The New Georgia Encyclopedia does not hold the copyright for this media resource and can neither grant nor deny permission to republish or reproduce the image online or in print. All requests for permission to publish or reproduce the resource must be submitted to the rights holder.
G. L. Norrman's Edward C. Peters House (1884, restoration and additions 1973), on Ponce de Leon Avenue, is the finest illustration of the Queen Anne style remaining in Atlanta.
Image from Warren LeMay
The New Georgia Encyclopedia does not hold the copyright for this media resource and can neither grant nor deny permission to republish or reproduce the image online or in print. All requests for permission to publish or reproduce the resource must be submitted to the rights holder.
The New Georgia Encyclopedia does not hold the copyright for this media resource and can neither grant nor deny permission to republish or reproduce the image online or in print. All requests for permission to publish or reproduce the resource must be submitted to the rights holder.
Neel Reid was the best-known residential architect in Atlanta in the early twentieth century.
The New Georgia Encyclopedia does not hold the copyright for this media resource and can neither grant nor deny permission to republish or reproduce the image online or in print. Requests for permission to publish or reproduce the resource should be submitted to the Hargrett Manuscript and Rare Book Library at the University of Georgia.
The New Georgia Encyclopedia does not hold the copyright for this media resource and can neither grant nor deny permission to republish or reproduce the image online or in print. All requests for permission to publish or reproduce the resource must be submitted to the rights holder.
The New Georgia Encyclopedia does not hold the copyright for this media resource and can neither grant nor deny permission to republish or reproduce the image online or in print. All requests for permission to publish or reproduce the resource must be submitted to the rights holder.
The Massee Apartment Building in Macon is one of Hentz, Reid, and Adler's many notable commercial buildings in the state.
Image from The Massee
The New Georgia Encyclopedia does not hold the copyright for this media resource and can neither grant nor deny permission to republish or reproduce the image online or in print. All requests for permission to publish or reproduce the resource must be submitted to the rights holder.
The New Georgia Encyclopedia does not hold the copyright for this media resource and can neither grant nor deny permission to republish or reproduce the image online or in print. All requests for permission to publish or reproduce the resource must be submitted to the rights holder.
Brooks Hall, designed by prominent Atlanta architect Neel Reid, was built in 1928 on the north campus of the University of Georgia in Athens. The building houses the Terry College of Business, which was founded in 1912 as the School of Commerce.
Image from Coxonian
The New Georgia Encyclopedia does not hold the copyright for this media resource and can neither grant nor deny permission to republish or reproduce the image online or in print. All requests for permission to publish or reproduce the resource must be submitted to the rights holder.
John Wellborn Root's eight-story Equitable Building in Atlanta, built in the early 1890s for the developer Joel Hurt, was demolished in 1971, just as Georgia's historic preservation movement was getting under way. Its steel-frame construction and monumental presence made it the city's pioneer skyscraper.
The New Georgia Encyclopedia does not hold the copyright for this media resource and can neither grant nor deny permission to republish or reproduce the image online or in print. Requests for permission to publish or reproduce the resource may need to be submitted to the Georgia Department of Community Affairs, Historic Preservation Division.
The New Georgia Encyclopedia does not hold the copyright for this media resource and can neither grant nor deny permission to republish or reproduce the image online or in print. All requests for permission to publish or reproduce the resource must be submitted to the rights holder.
Born and trained in England, Lind became an elder statesman for architecture in the emerging New South. His Atlanta practice ranged from simple textile mill housing for the Fulton Bag and Cotton Mill to grand Peachtree Street mansions, factories, libraries, commercial buildings, and churches.
Courtesy of SMDA Architects, Baltimore, MD
The New Georgia Encyclopedia does not hold the copyright for this media resource and can neither grant nor deny permission to republish or reproduce the image online or in print. All requests for permission to publish or reproduce the resource must be submitted to the rights holder.
Many consider the English Gothic–style Central Presbyterian Church in Atlanta (1885) to be architect Edmund G. Lind's greatest building.
Image from Warren LeMay
The New Georgia Encyclopedia does not hold the copyright for this media resource and can neither grant nor deny permission to republish or reproduce the image online or in print. All requests for permission to publish or reproduce the resource must be submitted to the rights holder.
The Gwinnett County courthouse, built in 1885 in Lawrenceville, is one of architect Edmund Lind's many important buildings in Georgia.
Courtesy of Don Bowman
The New Georgia Encyclopedia does not hold the copyright for this media resource and can neither grant nor deny permission to republish or reproduce the image online or in print. All requests for permission to publish or reproduce the resource must be submitted to the rights holder.
The Old Governor's Mansion in Milledgeville (1838), designed by architect Charles Cluskey, is an example of Greek revival, an architectural style common throughout the state well into the 1850s. The mansion is now part of Georgia College and State University.
Courtesy of Explore Georgia, Photograph by Ralph Daniel.
The New Georgia Encyclopedia does not hold the copyright for this media resource and can neither grant nor deny permission to republish or reproduce the image online or in print. Requests for permission to publish or reproduce the resource may need to be submitted to Explore Georgia.
The New Georgia Encyclopedia does not hold the copyright for this media resource and can neither grant nor deny permission to republish or reproduce the image online or in print. All requests for permission to publish or reproduce the resource must be submitted to the rights holder.
Central Presbyterian Church (1885) in Atlanta was designed by architect Edmund G. Lind in the Gothic revival style. The front facade consists of rough-cut limestone, and the rest of the structure consists of brick. The original stained-glass windows have been retained.
Image from JJonahJackalope
The New Georgia Encyclopedia does not hold the copyright for this media resource and can neither grant nor deny permission to republish or reproduce the image online or in print. All requests for permission to publish or reproduce the resource must be submitted to the rights holder.
The Hay House (1855-59) in Macon is an elaborate example of the Italianate style.
Courtesy of Explore Georgia, Photograph by Geoff L. Johnson.
The New Georgia Encyclopedia does not hold the copyright for this media resource and can neither grant nor deny permission to republish or reproduce the image online or in print. Requests for permission to publish or reproduce the resource may need to be submitted to Explore Georgia.
The New Georgia Encyclopedia does not hold the copyright for this media resource and can neither grant nor deny permission to republish or reproduce the image online or in print. All requests for permission to publish or reproduce the resource must be submitted to the rights holder.


