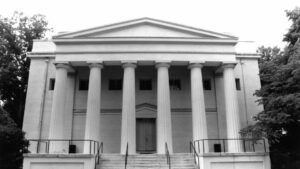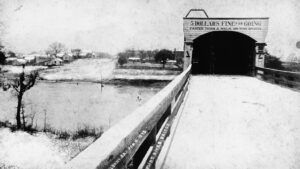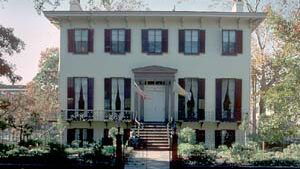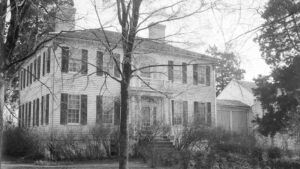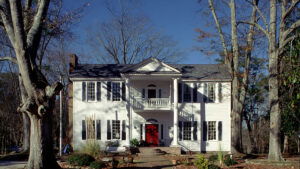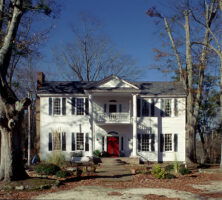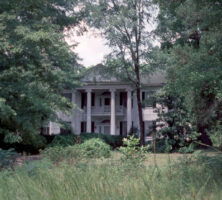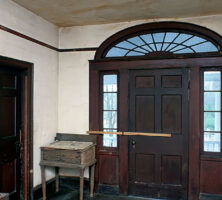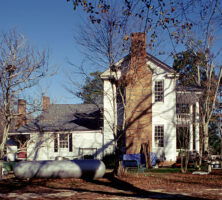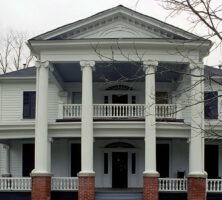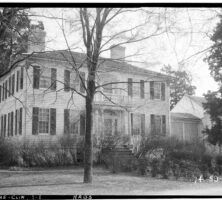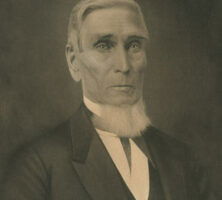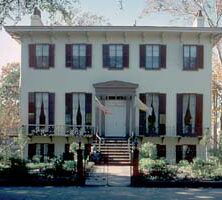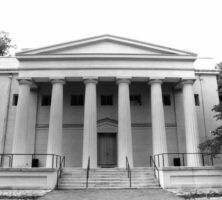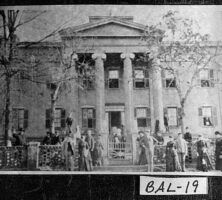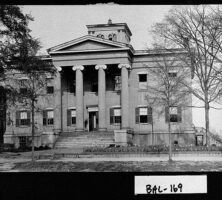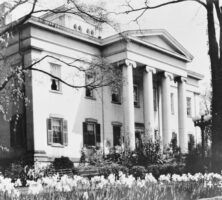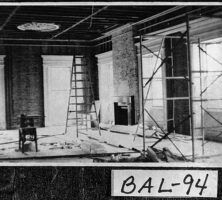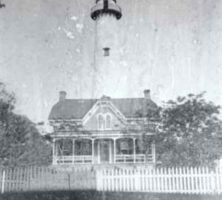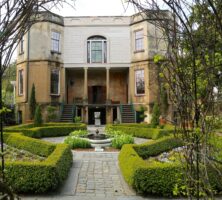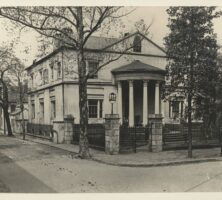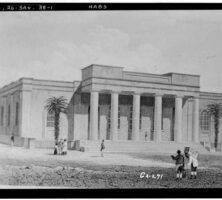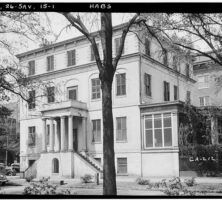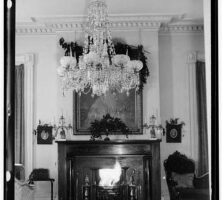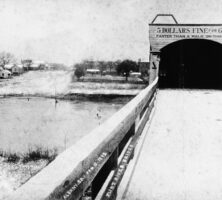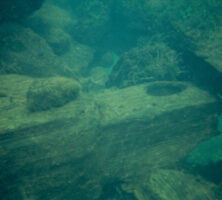The New Georgia Encyclopedia is supported by funding from A More Perfect Union, a special initiative of the National Endowment for the Humanities.
The Henderson-Orr House (1832), an I-house built by architect Collin Rogers in rural Coweta County, includes the original interior woodwork. The antebellum structure has been placed on the National Register of Historic Places.
The New Georgia Encyclopedia does not hold the copyright for this media resource and can neither grant nor deny permission to republish or reproduce the image online or in print. Requests for permission to publish or reproduce the resource may need to be submitted to the Georgia Department of Community Affairs, Historic Preservation Division.
The Nathan Van Boddie House (1836), located near LaGrange, represents the mature work of architect Collin Rogers. This Georgian-plan house is dominated by a two-story temple-front Ionic portico with a modillion cornice.
The New Georgia Encyclopedia does not hold the copyright for this media resource and can neither grant nor deny permission to republish or reproduce the image online or in print. Requests for permission to publish or reproduce the resource may need to be submitted to the Georgia Department of Community Affairs, Historic Preservation Division.
The Fannin-Truitt-Handley Place (1835-40) in Troup County features finely carved entrance surrounds, which are characteristic of Collin Rogers's later work.
The New Georgia Encyclopedia does not hold the copyright for this media resource and can neither grant nor deny permission to republish or reproduce the image online or in print. Requests for permission to publish or reproduce the resource may need to be submitted to the Georgia Department of Community Affairs, Historic Preservation Division.
Collin Rogers built the Henderson-Orr House (1832), an I-house in rural Coweta County, in the Neoclassical style.
The New Georgia Encyclopedia does not hold the copyright for this media resource and can neither grant nor deny permission to republish or reproduce the image online or in print. Requests for permission to publish or reproduce the resource may need to be submitted to the Georgia Department of Community Affairs, Historic Preservation Division.
The Fannin-Truitt-Handley Place (1835-40), a Georgian-plan house, was designed by architect Collin Rogers and is an example of his mature work.
The New Georgia Encyclopedia does not hold the copyright for this media resource and can neither grant nor deny permission to republish or reproduce the image online or in print. Requests for permission to publish or reproduce the resource may need to be submitted to the Georgia Department of Community Affairs, Historic Preservation Division.
Lowther Hall, pictured in 1934, was designed by architect Daniel Pratt and built during 1822-23 in Clinton (Jones County).
Courtesy of Library of Congress, Prints and Photographs Collection
The New Georgia Encyclopedia does not hold the copyright for this media resource and can neither grant nor deny permission to republish or reproduce the image online or in print. All requests for permission to publish or reproduce the resource must be submitted to the rights holder.
Daniel Pratt lived in Milledgeville from 1821 to 1831, during which time he built several large Neoclassical-style houses.
Courtesy of Alabama Department of Archives and History
The New Georgia Encyclopedia does not hold the copyright for this media resource and can neither grant nor deny permission to republish or reproduce the image online or in print. All requests for permission to publish or reproduce the resource must be submitted to the rights holder.
Architect John Norris began designing the Andrew Low House, on Lafayette Square in Savannah, in 1847. The three-story stucco-over-brick structure was designed in the Italianate style. Juliette Gordon Low married Andrew Low's son, and she went on to found the Girl Scouts of America in this house in 1912.
The New Georgia Encyclopedia does not hold the copyright for this media resource and can neither grant nor deny permission to republish or reproduce the image online or in print. Requests for permission to publish or reproduce the resource may need to be submitted to the Georgia Department of Community Affairs, Historic Preservation Division.
The New Georgia Encyclopedia does not hold the copyright for this media resource and can neither grant nor deny permission to republish or reproduce the image online or in print. All requests for permission to publish or reproduce the resource must be submitted to the rights holder.
The New Georgia Encyclopedia does not hold the copyright for this media resource and can neither grant nor deny permission to republish or reproduce the image online or in print. All requests for permission to publish or reproduce the resource must be submitted to the rights holder.
The New Georgia Encyclopedia does not hold the copyright for this media resource and can neither grant nor deny permission to republish or reproduce the image online or in print. All requests for permission to publish or reproduce the resource must be submitted to the rights holder.
The original building on the campus of Georgia Health Sciences University, completed in Augusta in 1837, was designed by the architect Charles B. Cluskey. The structure, Cluskey's first major building, is an excellent example of the Greek revival style.
Courtesy of Georgia Health Sciences University
The New Georgia Encyclopedia does not hold the copyright for this media resource and can neither grant nor deny permission to republish or reproduce the image online or in print. All requests for permission to publish or reproduce the resource must be submitted to the rights holder.
A small crowd is gathered outside the Governor's Mansion in Milledgeville around 1880. The open brick fence is noteworthy. The state's governors resided here from 1838 to 1868.
Courtesy of Georgia Archives, Vanishing Georgia, #bal019.
The New Georgia Encyclopedia does not hold the copyright for this media resource and can neither grant nor deny permission to republish or reproduce the image online or in print. Requests for permission to publish or reproduce the resource should be submitted to the Georgia Archives.
Photograph of the Old Governor's Mansion in Milledgeville, 1904. At this time, the structure served as the home for the president of Georgia Normal and Industrial College (later, Georgia College and State University).
Courtesy of Georgia Archives, Vanishing Georgia, #
bal169.
The New Georgia Encyclopedia does not hold the copyright for this media resource and can neither grant nor deny permission to republish or reproduce the image online or in print. Requests for permission to publish or reproduce the resource should be submitted to the Georgia Archives.
Photograph of the Old Governor's Mansion in Milledgeville, circa 1941. Between 1891 and 1987, each president of Georgia College and State University has lived in the house.
Courtesy of Georgia Archives, Vanishing Georgia, #
bal061.
The New Georgia Encyclopedia does not hold the copyright for this media resource and can neither grant nor deny permission to republish or reproduce the image online or in print. Requests for permission to publish or reproduce the resource should be submitted to the Georgia Archives.
Interior view of the Old Governor's Mansion in the early 1960s during restoration, which was completed in 1967. The Greek revival–style structure was designed by Charles Cluskeyand built in the late 1830s.
Courtesy of Georgia Archives, Vanishing Georgia, #
bal094.
The New Georgia Encyclopedia does not hold the copyright for this media resource and can neither grant nor deny permission to republish or reproduce the image online or in print. Requests for permission to publish or reproduce the resource should be submitted to the Georgia Archives.
Historic photograph, circa 1914, of the St. Simons Island Lighthouse, which was designed by architect Charles Cluskey. Cluskey was hired to rebuild the lighthouse after it was damaged in the Civil War; he died before the project was completed.
Courtesy of Coastal Georgia Historical Society.
The New Georgia Encyclopedia does not hold the copyright for this media resource and can neither grant nor deny permission to republish or reproduce the image online or in print. Requests for permission to publish or reproduce the resource may need to be submitted to the Coastal Georgia Historical Society.
The Owens-Thomas House (1819) in Savannah was designed by architect William Jay. The Neoclassical mansion features a Regency-style side porch and a beautiful garden.
Image from JR P
The New Georgia Encyclopedia does not hold the copyright for this media resource and can neither grant nor deny permission to republish or reproduce the image online or in print. All requests for permission to publish or reproduce the resource must be submitted to the rights holder.
Architect William Jay built this villa on Orleans Square in Savannah in 1819 for Archibald Bulloch. The house was razed in 1916, and the Savannah Municipal Auditorium was constructed on the site. In turn, the Savannah Civic Center was built on the site, replacing the auditorium, in the 1970s.
Courtesy of Georgia Historical Society, Foltz Photography Studio (Savannah, Ga.), photographs, 1899-1960, #GHS 1360-08-08-01.
The New Georgia Encyclopedia does not hold the copyright for this media resource and can neither grant nor deny permission to republish or reproduce the image online or in print. All requests for permission to publish or reproduce the resource must be submitted to Georgia Historical Society.
Engraving of the Bank of the United States (1821), in Savannah. The Greek revival-style building was designed by the architect William Jay and was razed in the 1980s.
Courtesy of Library of Congress, Prints and Photographs Division, Historic American Buildings Survey, #HABS GA,26-SAV,38-1.
The New Georgia Encyclopedia does not hold the copyright for this media resource and can neither grant nor deny permission to republish or reproduce the image online or in print. All requests for permission to publish or reproduce the resource must be submitted to the rights holder.
The Wayne-Gordon house was designed by the architect William Jay in the Regency style. The Bull Street residence is the birthplace of Juliette Gordon Low and has been home to four generations of the Gordon family.
Courtesy of Library of Congress, Prints and Photographs Division, Historic American Buildings Survey Collection, #HABS GA,26-SAV,15-1.
The New Georgia Encyclopedia does not hold the copyright for this media resource and can neither grant nor deny permission to republish or reproduce the image online or in print. All requests for permission to publish or reproduce the resource must be submitted to the rights holder.
Interior view of the Wayne-Gordon house, the birthplace of Juliette Gordon Low. Designed by architect William Jay, the house is a Regency-style structure, with a stuccoed gray brick facade.
Courtesy of Library of Congress, Prints and Photographs Division, Historic American Buildings Survey Collection, #HABS GA,26-SAV,15-6.
The New Georgia Encyclopedia does not hold the copyright for this media resource and can neither grant nor deny permission to republish or reproduce the image online or in print. All requests for permission to publish or reproduce the resource must be submitted to the rights holder.
In 1858 Nelson Tift commissioned Horace King to build this bridge in Albany across the Flint River. In 1887 Tift sold the bridge to Dougherty County. Shown here in 1892, the bridge was destroyed in 1897 when the Flint overflowed its banks during a flood.
Courtesy of Georgia Archives, Vanishing Georgia, # dgh243-86.
The New Georgia Encyclopedia does not hold the copyright for this media resource and can neither grant nor deny permission to republish or reproduce the image online or in print. Requests for permission to publish or reproduce the resource should be submitted to the Georgia Archives.
The New Georgia Encyclopedia does not hold the copyright for this media resource and can neither grant nor deny permission to republish or reproduce the image online or in print. All requests for permission to publish or reproduce the resource must be submitted to the rights holder.
The middle support of a covered bridge, built by Horace King in 1838 near West Point (Troup County), is pictured underwater today.
Courtesy of West Georgia Underwater Archaeological Society. Photograph by Laura Knight
The New Georgia Encyclopedia does not hold the copyright for this media resource and can neither grant nor deny permission to republish or reproduce the image online or in print. All requests for permission to publish or reproduce the resource must be submitted to the rights holder.
